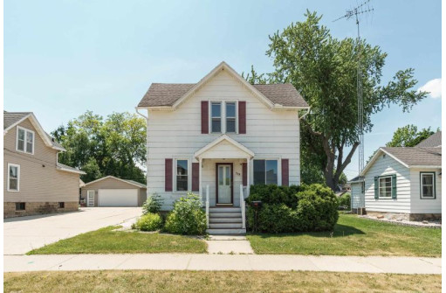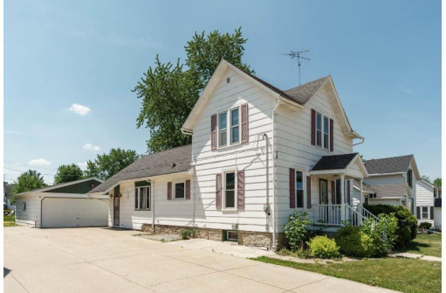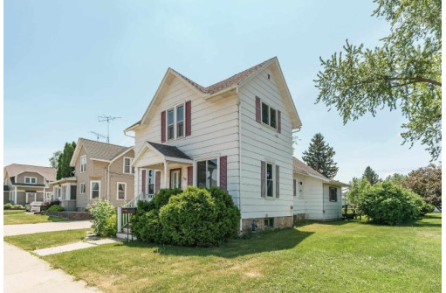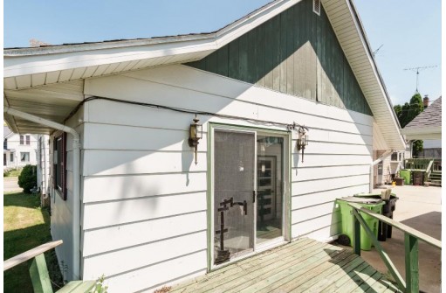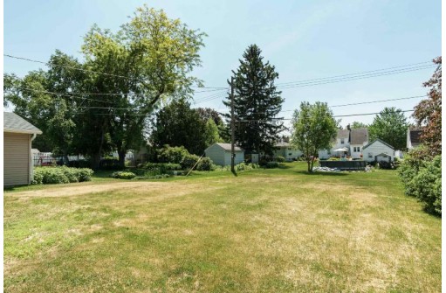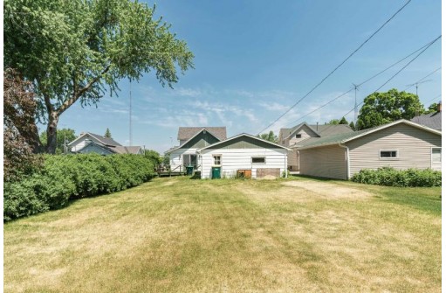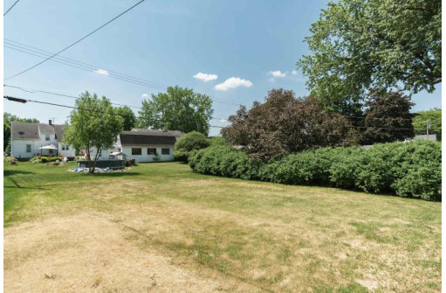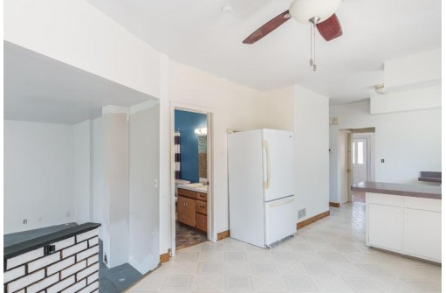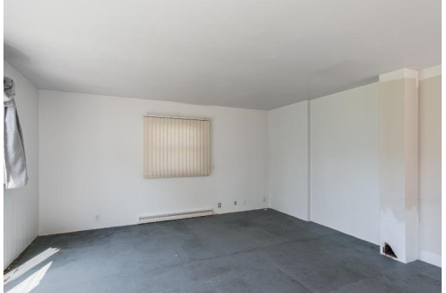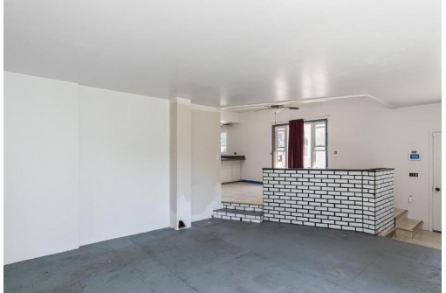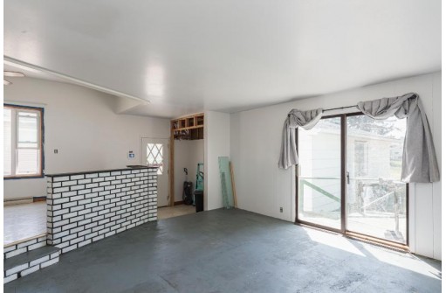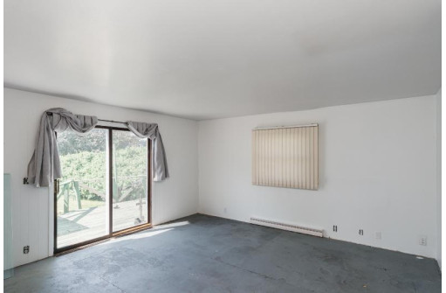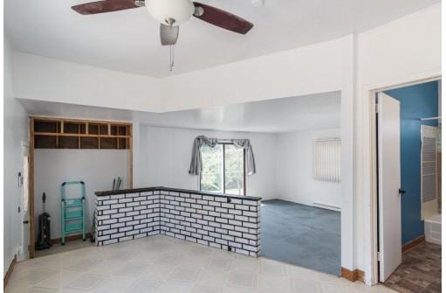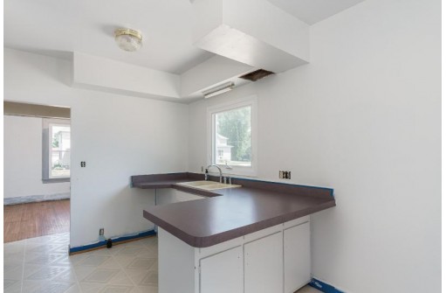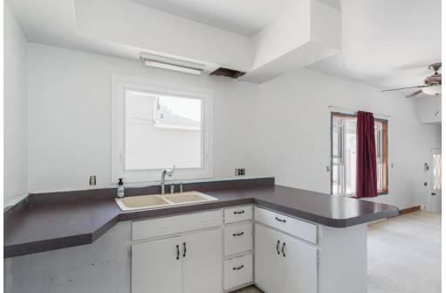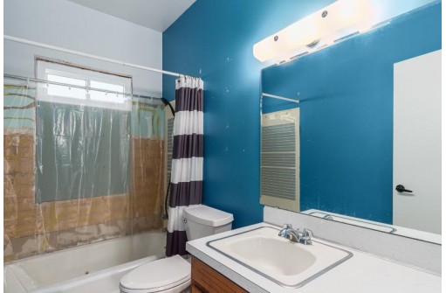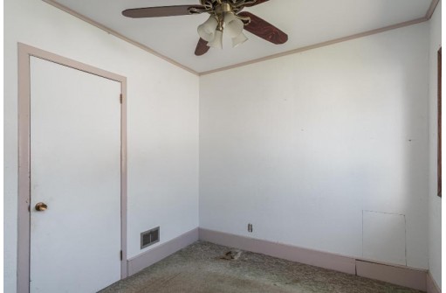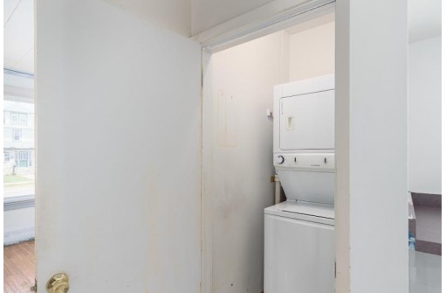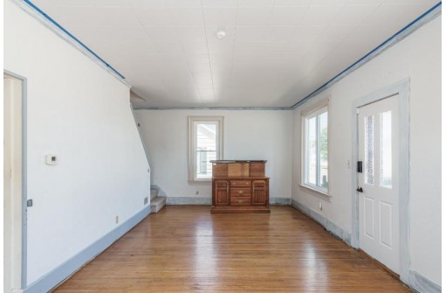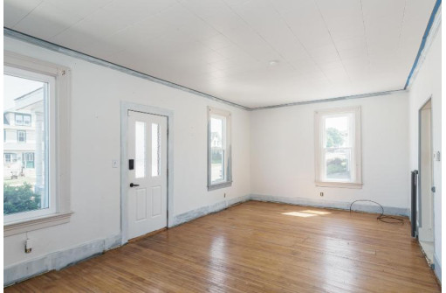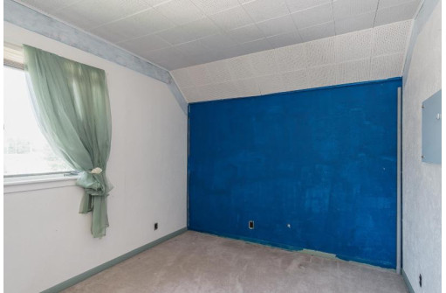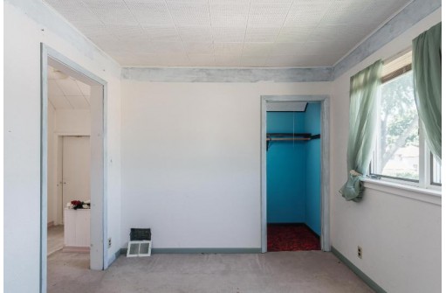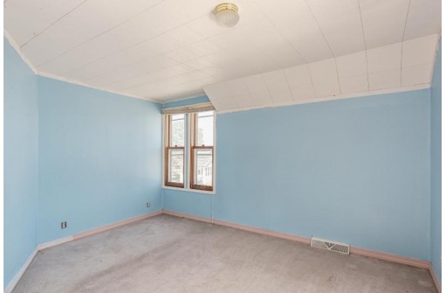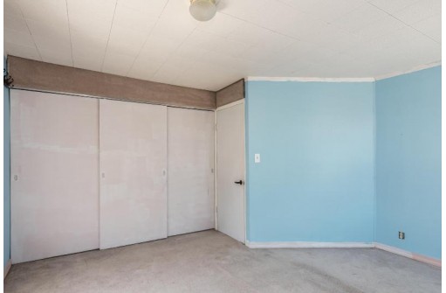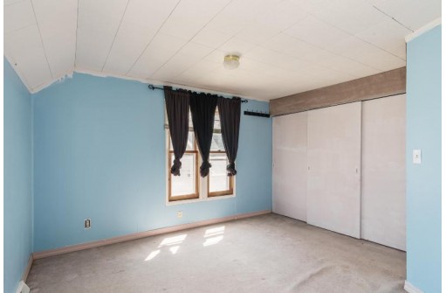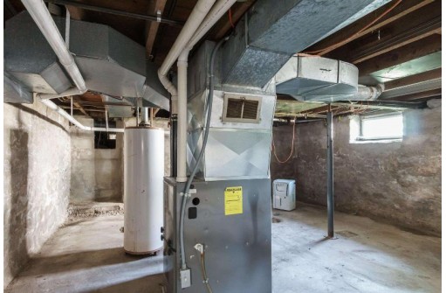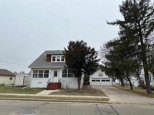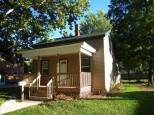Property Description for 719 E Main Street, Waupun, WI 53963
Here we go!! Hello, affordability! Check out this 3 bedroom, 1 1/2 story home. One BR is on the first floor with a full bathroom, living room, family room, and dining area off the kitchen. Walk out the patio door onto your deck and great-sized yard. Enjoy the space in the 2-car detached garage. The garage did have a new roof around 2019 and just recently, 6 new lower-level windows were installed. Let's get you into this property and call it home.
- Finished Square Feet: 1,376
- Finished Above Ground Square Feet: 1,376
- Waterfront:
- Building Type: 1 1/2 story
- Subdivision:
- County: Dodge
- Lot Acres: 0.19
- Elementary School: Meadow View
- Middle School: Waupun
- High School: Waupun
- Property Type: Single Family
- Estimated Age: 1915
- Garage: 2 car, Detached, Opener inc.
- Basement: Full, Other Foundation
- Style: National Folk/Farm house
- MLS #: 1957131
- Taxes: $1,613
- Master Bedroom: 10x8
- Bedroom #2: 14x13
- Bedroom #3: 12x9
- Family Room: 23x11
- Kitchen: 10x8
- Living/Grt Rm: 15x16
- Laundry:
- Dining Area: 15x10
Similar Properties
There are currently no similar properties for sale in this area. But, you can expand your search options using the button below.
