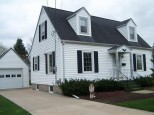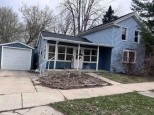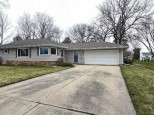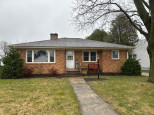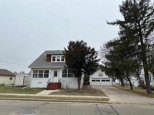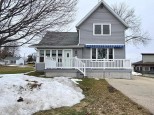Property Description for 218 S West Street, Waupun, WI 53963
Cute and Cozy 3/1 ranch home on a nice street, near a school and church and easy access to Hwy 68. Front porch and rear deck with a fenced in back yard and larger 2 car garage. Vinyl replacement windows and a great updated bath, and classic updated kitchen is a plus down to the wiring. If square footage is material to Buyer please verify. Total provided by Assessor Data.
- Finished Square Feet: 1,770
- Finished Above Ground Square Feet: 1,120
- Waterfront:
- Building Type: 1 story
- Subdivision:
- County: Dodge
- Lot Acres: 0.24
- Elementary School: Meadow View
- Middle School: Waupun
- High School: Waupun
- Property Type: Single Family
- Estimated Age: 1974
- Garage: 2 car, Attached, Opener inc.
- Basement: Full, Partially finished, Poured Concrete Foundation
- Style: Ranch
- MLS #: 1959527
- Taxes: $2,689
- Master Bedroom: 12X10
- Bedroom #2: 9X12
- Bedroom #3: 9X13
- Kitchen: 10X10
- Living/Grt Rm: 13X17
- Rec Room: 38X12
- Laundry:
- Dining Area: 10X10















































