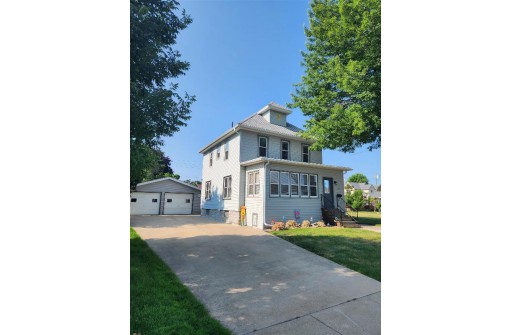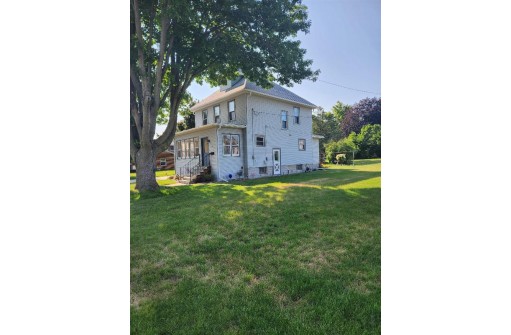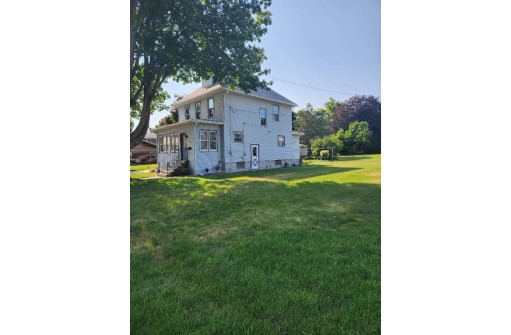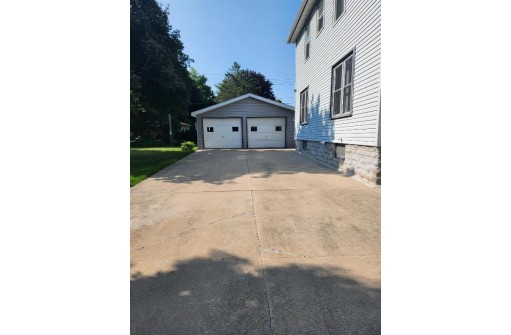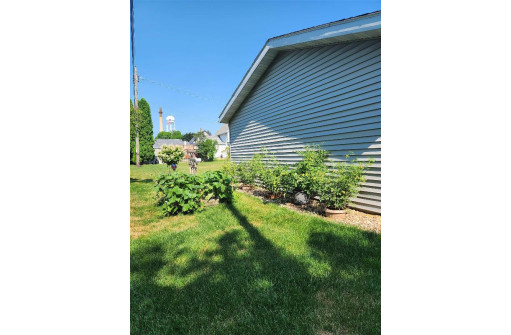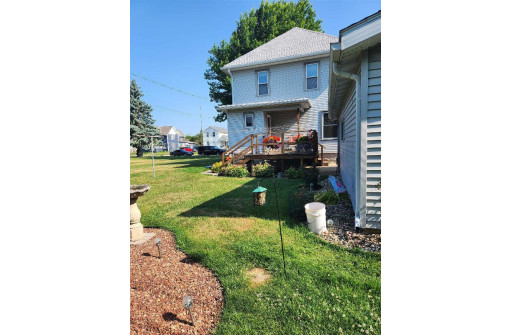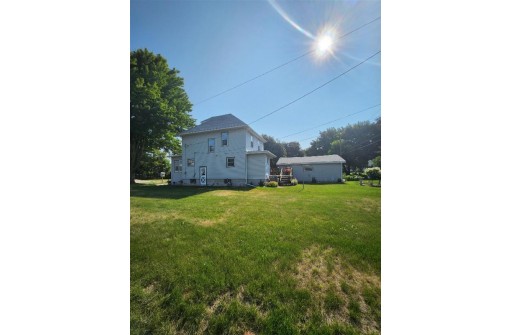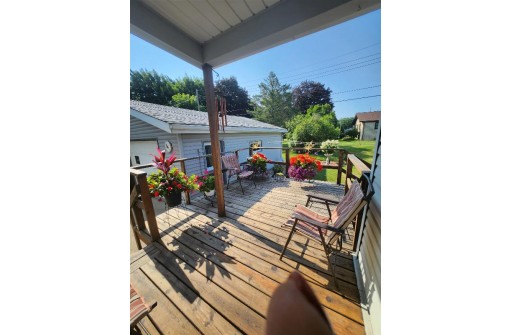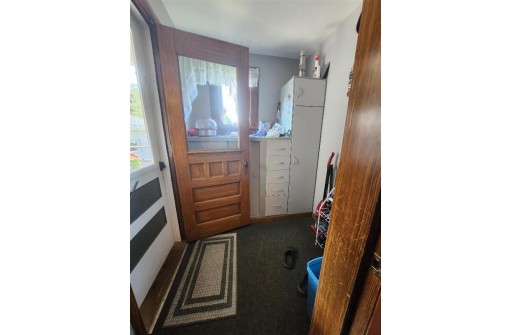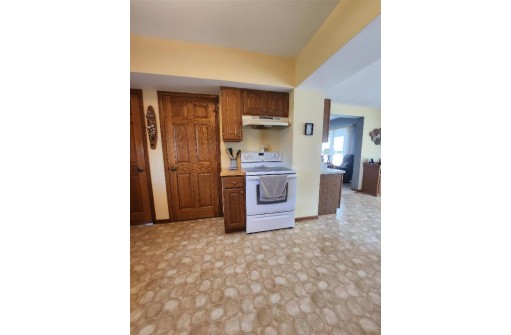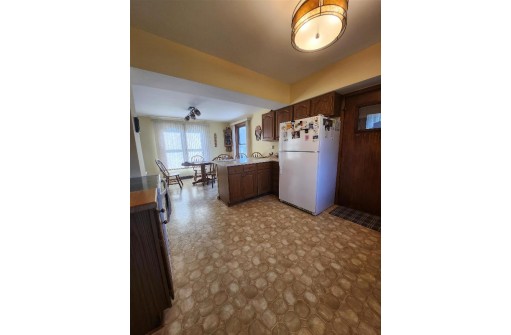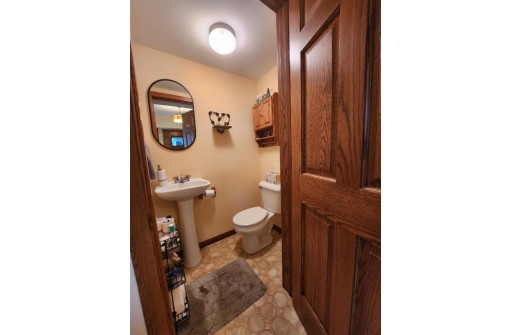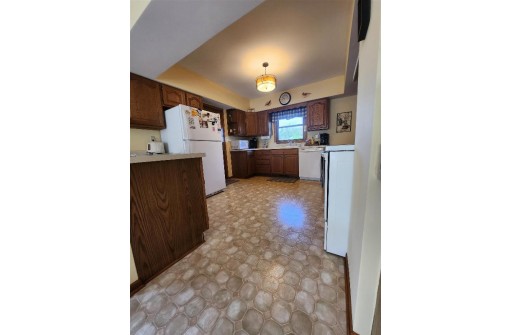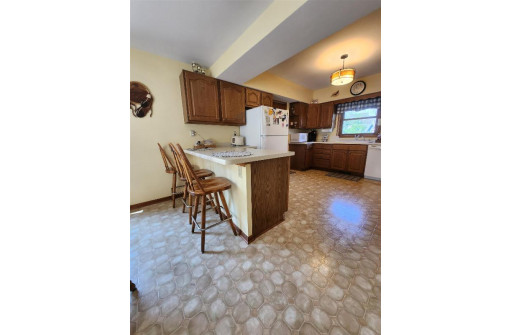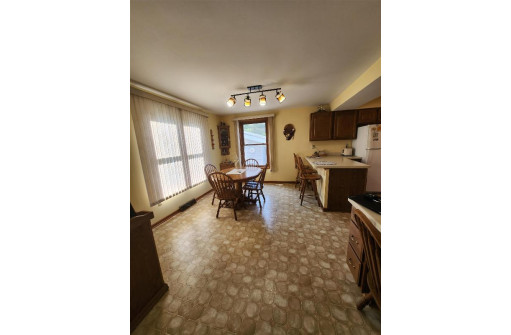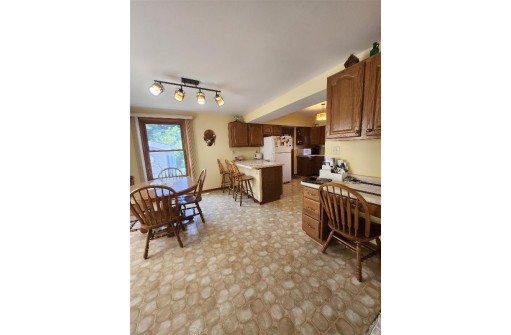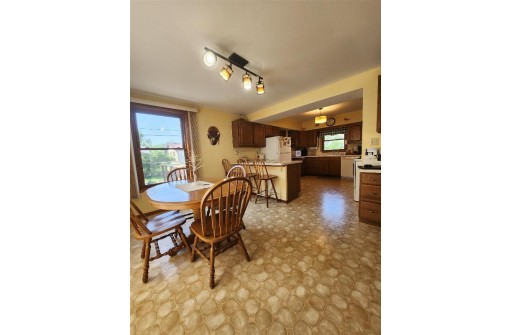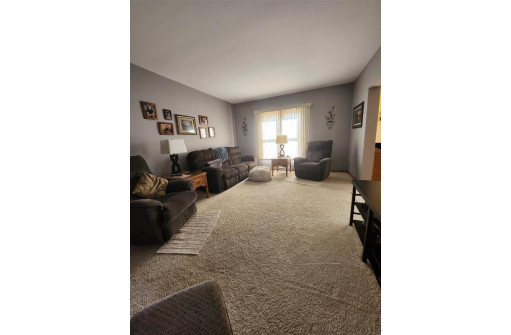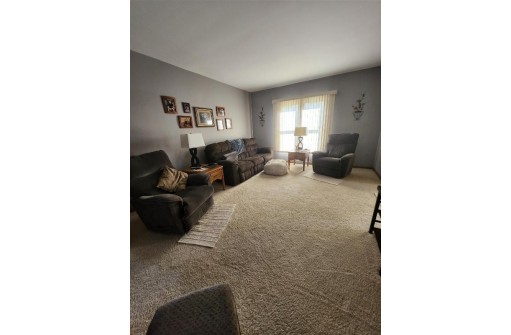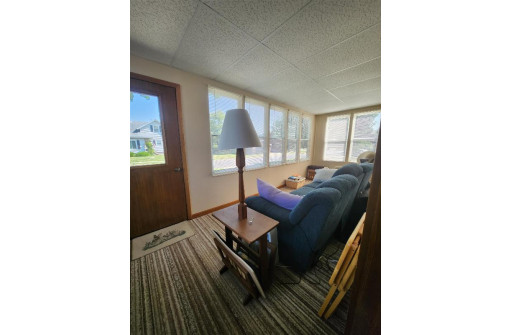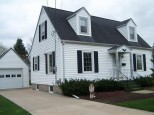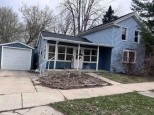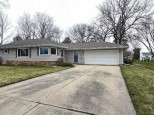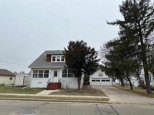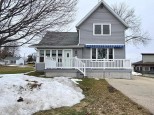Property Description for 153 Olmstead Street, Waupun, WI 53963
Wonderfully cared for 2 story home with 3 bedrooms and 1.5 baths. Replacement windows, steel siding and roof(less than 9 yrs old). 2 car garage with extra space and a lot and half. Front porch has been enclosed to make a wonderful and inviting space. The kitchen and dining area are of ample size and living room has a beautiful open stair case. Come take a look at this fantastic find on Olmstead street.
- Finished Square Feet: 1,344
- Finished Above Ground Square Feet: 1,344
- Waterfront:
- Building Type: 2 story
- Subdivision:
- County: Dodge
- Lot Acres: 0.23
- Elementary School: Meadow View
- Middle School: Waupun
- High School: Waupun
- Property Type: Single Family
- Estimated Age: 1910
- Garage: 2 car, Detached, Opener inc.
- Basement: Full, Other Foundation, Sump Pump
- Style: Other
- MLS #: 1959884
- Taxes: $2,131
- Master Bedroom: 20X11
- Bedroom #2: 10X11
- Bedroom #3: 10X11
- Kitchen: 12X11
- Living/Grt Rm: 20X13
- Laundry:
- Dining Area: 12X13
- Mud Room: 6X6
- Sun Room: 20X7
