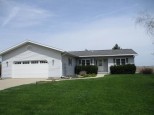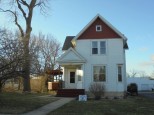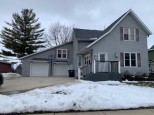Property Description for 590 S Main St, Juneau, WI 53039
Welcoming 4 bedroom 2 bath ranch style home situated at the edge of Juneau. Living room features a gas insert fireplace and picture window with sliding door access to a cozy attached porch. Kitchen includes a breakfast bar and walk-in pantry with ample storage. Main level kitchen, dining, and living spaces feature hardwood flooring. Basement finishing completed in 2022 includes 2 additional bedrooms, bath, and rec room. Garage space is plentiful with a 1 car attached and 2 car detached garage.
- Finished Square Feet: 2,580
- Finished Above Ground Square Feet: 1,432
- Waterfront:
- Building Type: 1 story
- Subdivision:
- County: Dodge
- Lot Acres: 0.36
- Elementary School: Dodgeland
- Middle School: Dodgeland
- High School: Dodgeland
- Property Type: Single Family
- Estimated Age: 1989
- Garage: 1 car, Additional Garage, Attached, Opener inc.
- Basement: Full, Partially finished, Poured Concrete Foundation, Radon Mitigation System, Sump Pump
- Style: Ranch
- MLS #: 1952920
- Taxes: $3,480
- Master Bedroom: 11x17
- Bedroom #2: 12x15
- Bedroom #3: 11x11
- Bedroom #4: 10x17
- Family Room: 15x36
- Kitchen: 10x13
- Living/Grt Rm: 14x19
- Laundry: 9x10
- Dining Area: 10x17


















































