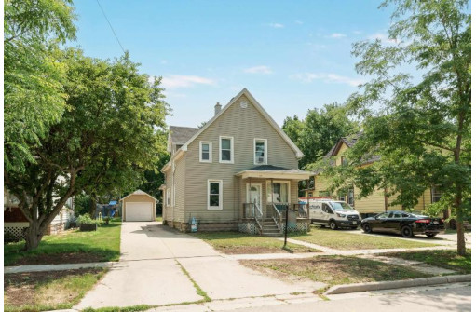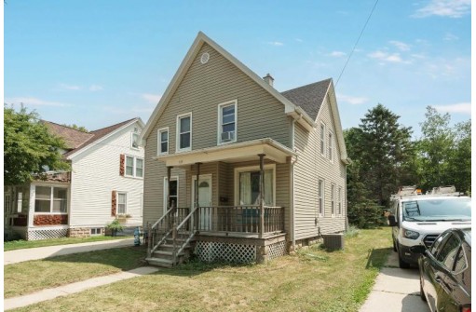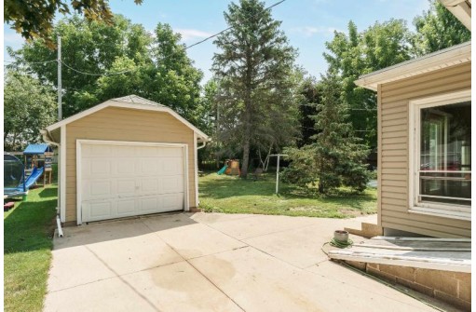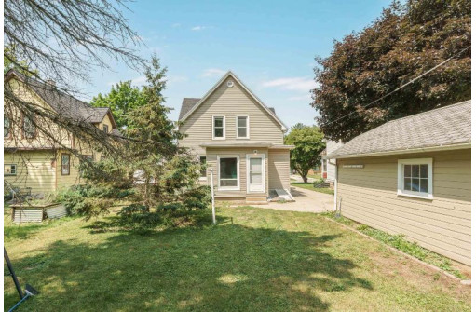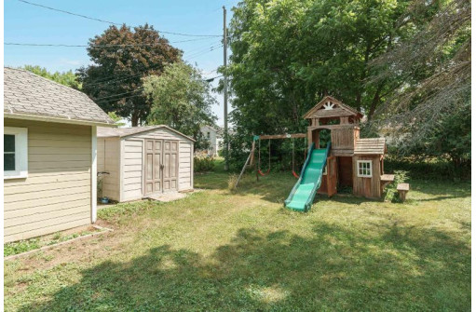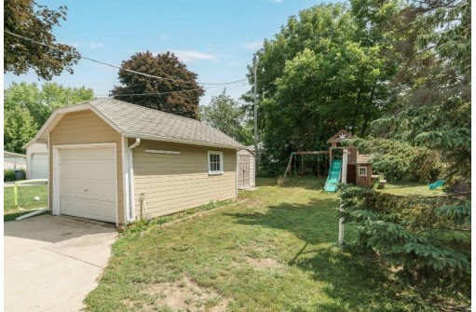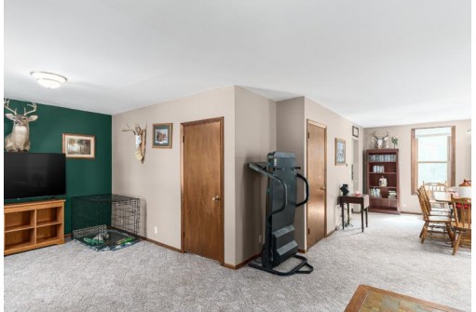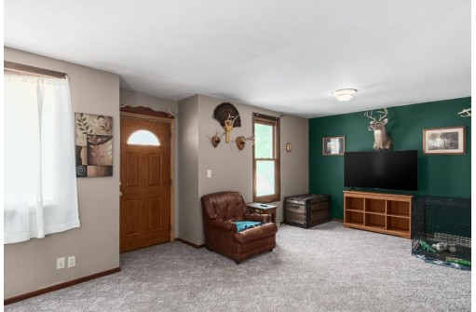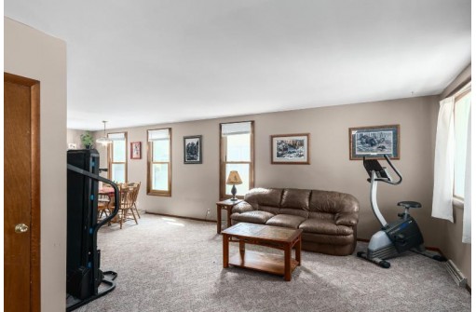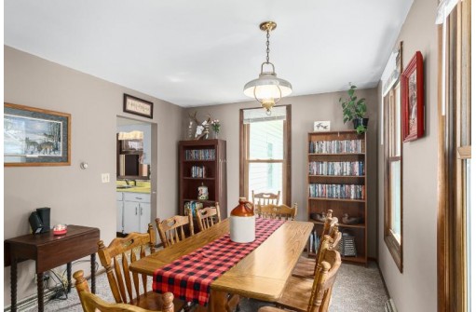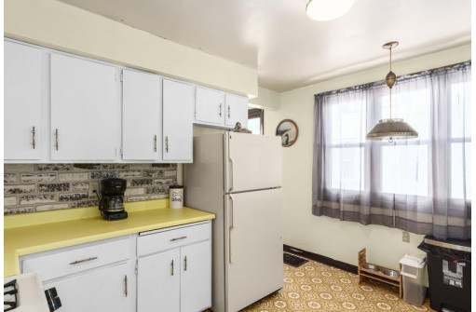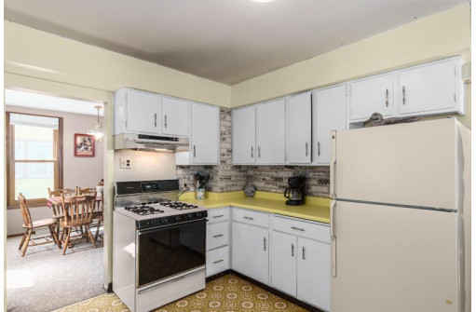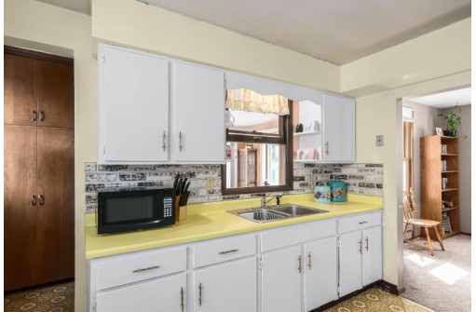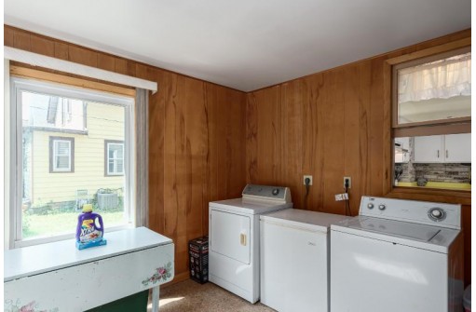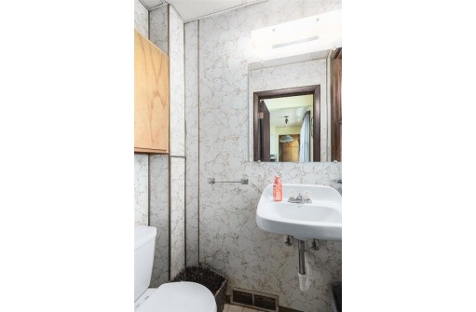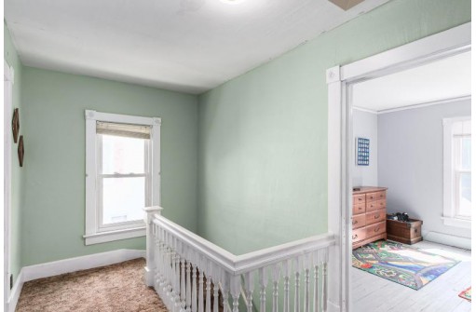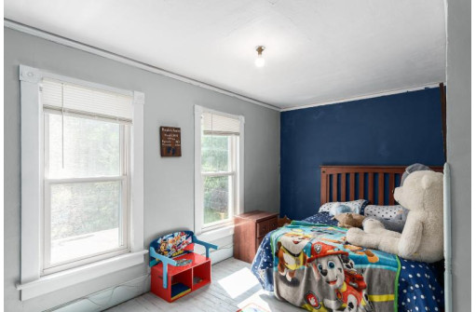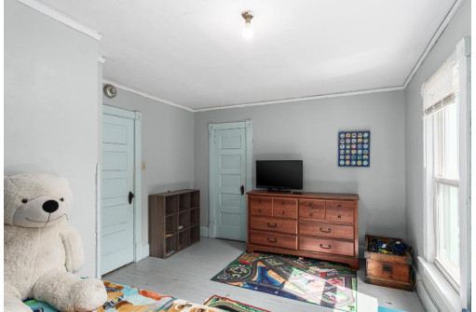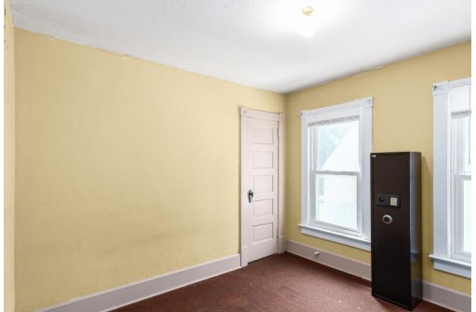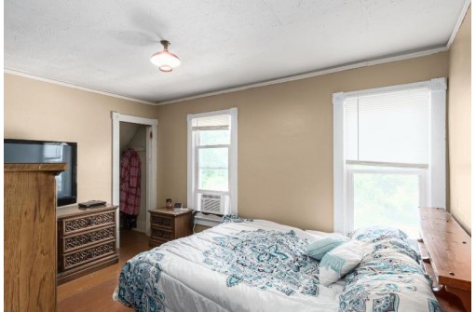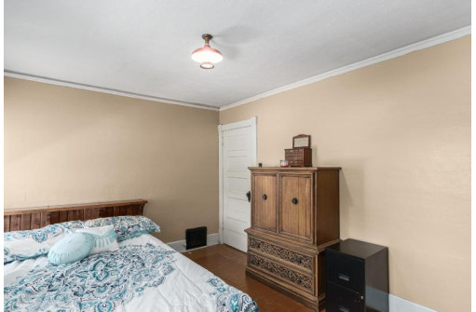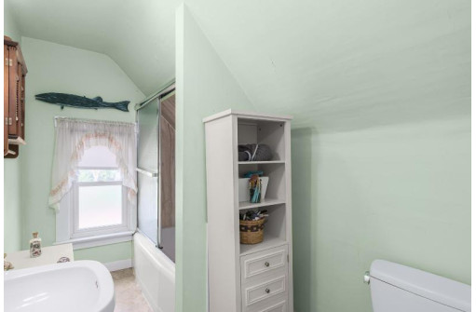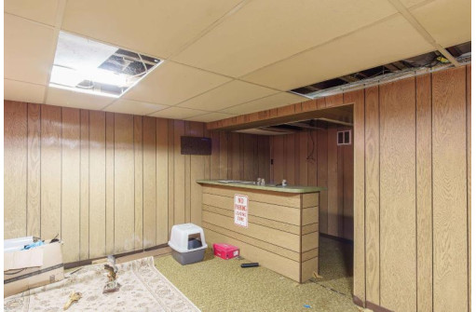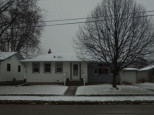Property Description for 509 N Hubbard Street, Horicon, WI 53032
Welcome home to classic charmer on a quiet street! All 3 bedrooms have a walk in closet. Pantry and broom closet off of the kitchen make for easy organization. Large living/great room with large coat closet that is open to the dining room. Main floor laundry with mudroom is the perfect drop area when you get home. The basement has a finished area with built in bar; perfect for entertaining! Located close to downtown. New roof done in 2020, Furnace and AC 2013, Windows 2018, new GFCI outlets in basement.
- Finished Square Feet: 1,660
- Finished Above Ground Square Feet: 1,360
- Waterfront:
- Building Type: 2 story
- Subdivision:
- County: Dodge
- Lot Acres: 0.15
- Elementary School: Horicon
- Middle School: Horicon
- High School: Horicon
- Property Type: Single Family
- Estimated Age: 1920
- Garage: 1 car
- Basement: Full, Partially finished
- Style: Colonial
- MLS #: 1959886
- Taxes: $2,071
- Master Bedroom: 10x15
- Bedroom #2: 10x10
- Bedroom #3: 11x16
- Kitchen: 12x12
- Living/Grt Rm: 11x23
- Dining Room: 11x13
- Laundry: 10x12
