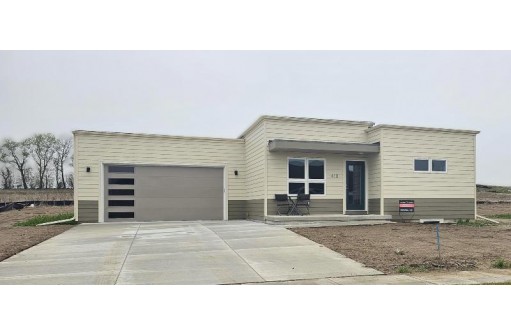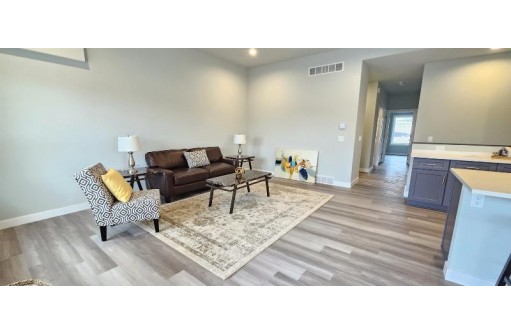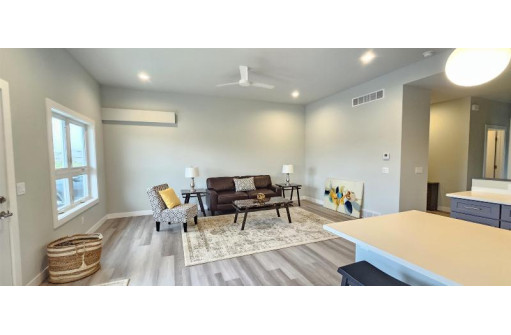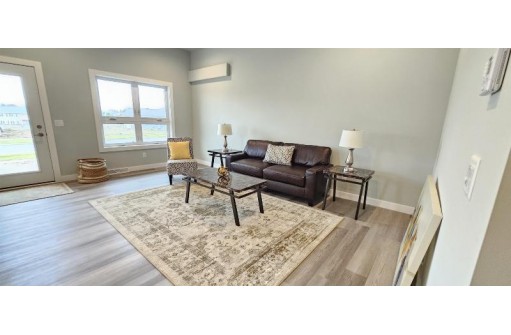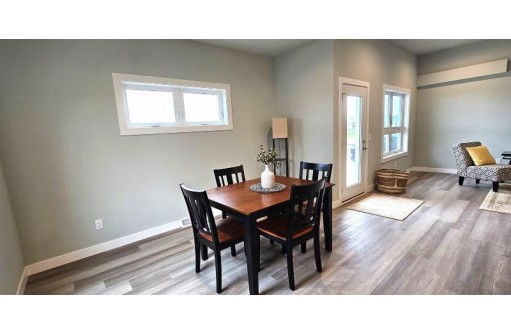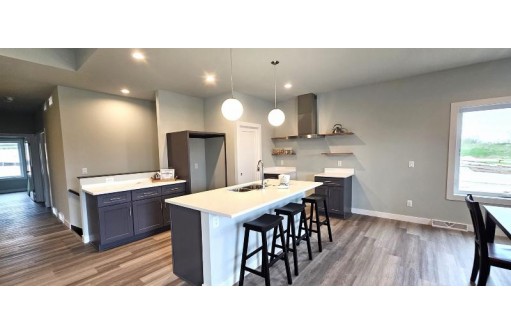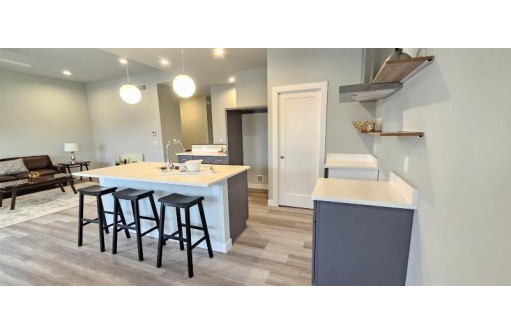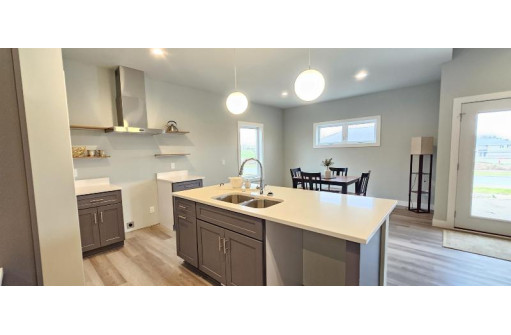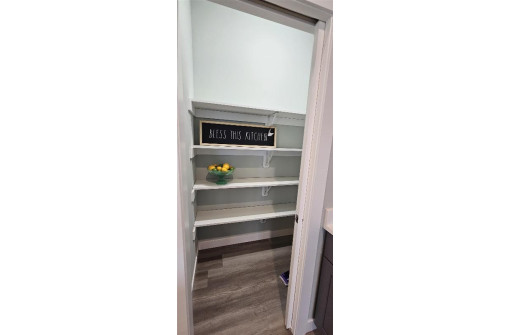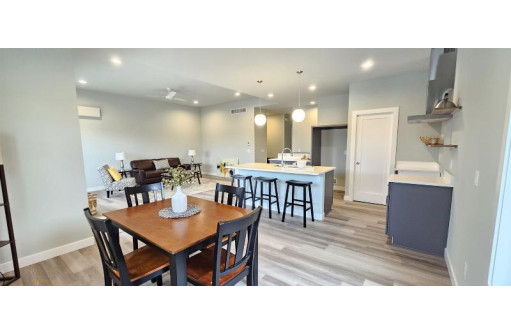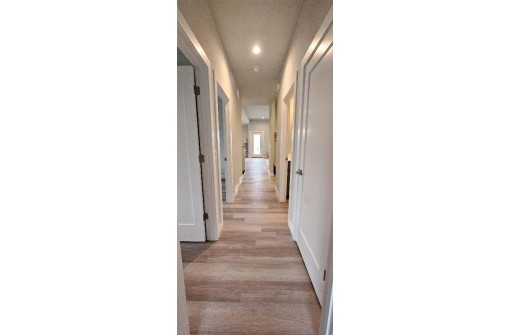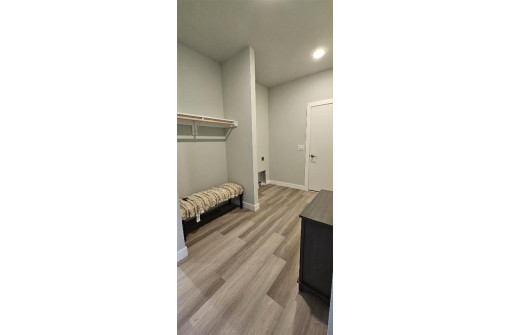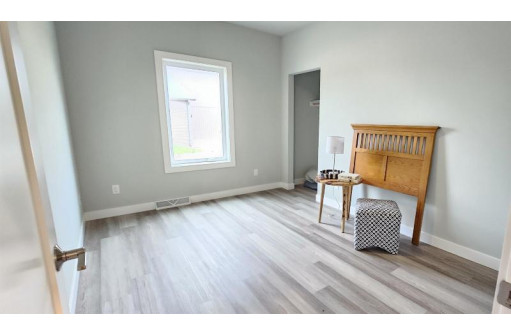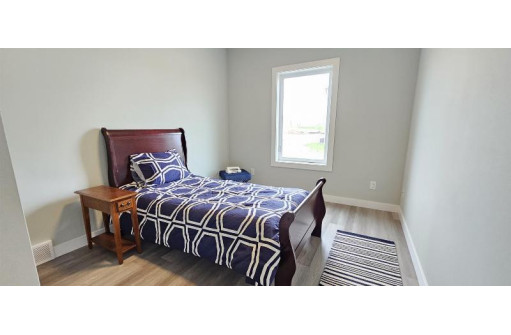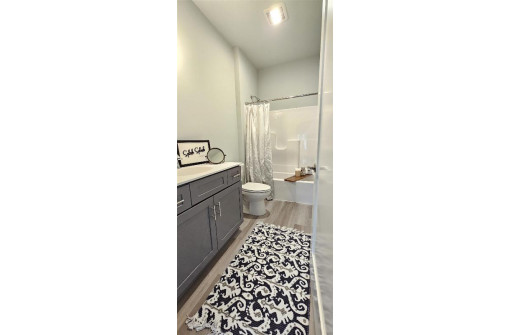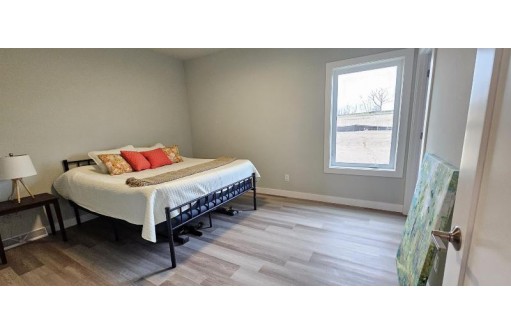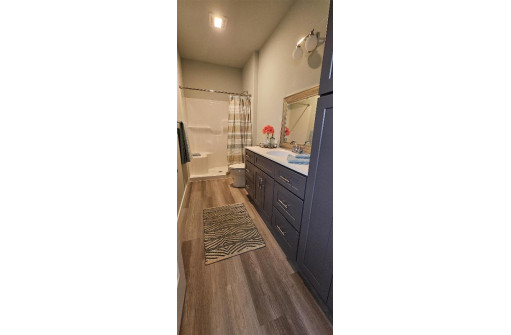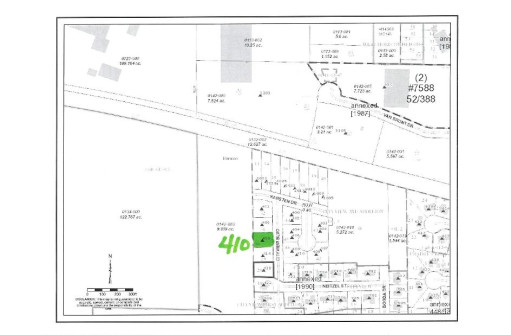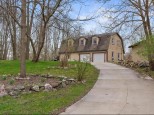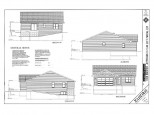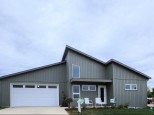Property Description for 410 Cityview Boulevard, Horicon, WI 53032
Brand new home, ready for you to just move in. Home features a new modern facade with 3 bedrooms, 2 bathrooms and open concept living areas. Large entry/laundry room is super handy off of the garage. Kitchen has quartz counter tops, WI pantry and island.
- Finished Square Feet: 1,400
- Finished Above Ground Square Feet: 1,400
- Waterfront:
- Building Type: 1 story, New/Never occupied
- Subdivision:
- County: Dodge
- Lot Acres: 0.29
- Elementary School: Horicon
- Middle School: Horicon
- High School: Horicon
- Property Type: Single Family
- Estimated Age: 2023
- Garage: 2 car, Attached, Opener inc.
- Basement: Full, Poured Concrete Foundation, Stubbed for Bathroom, Sump Pump
- Style: Ranch
- MLS #: 1956798
- Taxes: $0
- Master Bedroom: 11X13
- Bedroom #2: 11X10
- Bedroom #3: 11X10
- Kitchen: 10X13
- Living/Grt Rm: 15X18
- Laundry: 10X7
- Dining Area: 10X13
