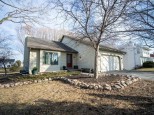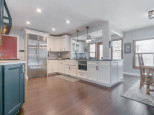Property Description for 4526 Melwood Lane, Windsor, WI 53598
Showings start Wednesday, May 31st...Sunny & spacious newer 2 story with 1,869 sq ft + exposed lower level for future expansion, 3 bedrooms, 2 1/2 baths, large kitchen & dining area with island, stainless steel appliances & granite countertops, cozy great room with gas fireplace, hardwood floors, main level laundry, spacious owners suite and owners bath with dual vanities & walk-in shower. Enjoy your backyard with mature trees from your deck, perfect for entertaining! Close Park, Upper Yahara River bike and walking paths & Sunfish Pond.
- Finished Square Feet: 1,869
- Finished Above Ground Square Feet: 1,869
- Waterfront:
- Building Type: 2 story
- Subdivision:
- County: Dane
- Lot Acres: 0.28
- Elementary School: Windsor
- Middle School: Deforest
- High School: Deforest
- Property Type: Single Family
- Estimated Age: 2017
- Garage: 2 car, Attached, Opener inc.
- Basement: 8 ft. + Ceiling, Full, Full Size Windows/Exposed, Poured Concrete Foundation, Radon Mitigation System
- Style: Contemporary
- MLS #: 1956325
- Taxes: $5,914
- Master Bedroom: 15x12
- Bedroom #2: 12x11
- Bedroom #3: 12x11
- Kitchen: 15x13
- Living/Grt Rm: 15x15
- Laundry: 10x6
- Dining Area: 15x15
Similar Properties
There are currently no similar properties for sale in this area. But, you can expand your search options using the button below.




















































