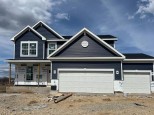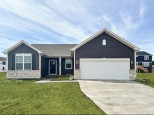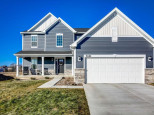Property Description for 4054 Taunton Rd, Windsor, WI 53598
Now through the end of April, for every Lennar home purchased or built, our customers will receive $10,000 towards options or closing costs with a participating preferred lender. Ask our New Home Counselor for details. Ready July! Lennar's "Everything's Included" homes come with quality features and State-of-the-art certified wifi system that ensures no dead spots in the home. Smart Home technology throughout (See features sheet in Docs for more details). This Gorgeous 2 story, 4 bed, 2.5 bath home features a WALKOUT basement with 3 piece rough in, fireplace and 3 car garage. PICs are of previously built home.
- Finished Square Feet: 2,201
- Finished Above Ground Square Feet: 2,201
- Waterfront:
- Building Type: 2 story, Under construction
- Subdivision: Windsor Crossing
- County: Dane
- Lot Acres: 0.29
- Elementary School: Windsor
- Middle School: Deforest
- High School: Deforest
- Property Type: Single Family
- Estimated Age: 2022
- Garage: 3 car, Attached, Opener inc.
- Basement: Full, Poured Concrete Foundation, Radon Mitigation System, Stubbed for Bathroom
- Style: Colonial
- MLS #: 1930089
- Taxes: $0
- Master Bedroom: 16x17
- Bedroom #2: 14x10
- Bedroom #3: 13x10
- Bedroom #4: 12x12
- Family Room: 17x16
- Kitchen: 16x12
- Living/Grt Rm: 09x11
- Laundry: 07x05
- Dining Area: 11x14





























