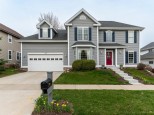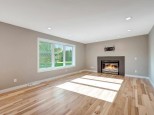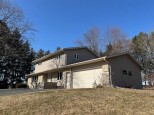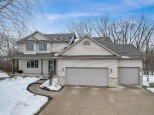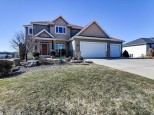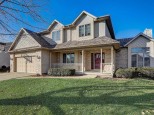Property Description for 1103 Reese Trail, Waunakee, WI 53597-123
Beautiful 4 bedroom ranch home with an oversized 3+ car garage, the 3rd stall is 37 feet deep, overhead doors are 10 ft. tall. Home features include open living area, private master suite, with tiled shower. The walkout basement is finshed with 2 bedroms, full bath with tiled shower and large rec room. Seller is a licensed real estate agent.
- Finished Square Feet: 2,719
- Finished Above Ground Square Feet: 1,519
- Waterfront:
- Building Type: 1 story
- Subdivision: Arboretum Village
- County: Dane
- Lot Acres: 0.2
- Elementary School: Call School District
- Middle School: Waunakee
- High School: Waunakee
- Property Type: Single Family
- Estimated Age: 2022
- Garage: 3 car, Attached, Garage Door > 8 ft, Garage stall > 26 ft deep, Opener inc., Tandem
- Basement: 8 ft. + Ceiling, Full, Full Size Windows/Exposed, Poured Concrete Foundation, Radon Mitigation System, Sump Pump, Total finished, Walkout
- Style: Prairie/Craftsman, Ranch
- MLS #: 1955374
- Taxes: $2
- Master Bedroom: 14x14
- Bedroom #2: 12X12
- Bedroom #3: 14X14
- Bedroom #4: 10x11
- Kitchen: 12X12
- Living/Grt Rm: 18x16
- Dining Room: 12x13
- Mud Room: 5x6
- Rec Room: 24x20
- Laundry: 12x6
















































