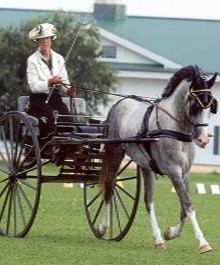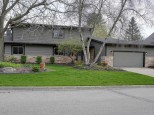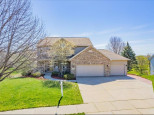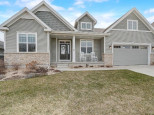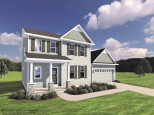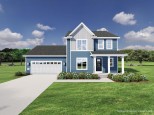Property Description for 9729 Ashworth Drive, Verona, WI 53593
Showings begin Sat 7/22. Meticulously maintained 4 bed, 3 bath open concept ranch home in the highly sought after Hawks Valley neighborhood. Kitchen boasts all stainless appliances, quartz counter tops, large island, and is highlighted by back/under-lit Amish cabinetry. Massive main level windows aren't to be out done by the fully screened in porch overlooking a rare private back yard. That's right, NO NEIGHBORS behind you! ML Primary bed offers en-suite bath, dual vanity sinks, & beautiful walk-in tile shower. Finished walk out LL includes 2 beds, full bath, & generous storage. Beautifully landscaped backyard features immaculate stone patio, with a direct gas line fireplace, & outdoor accent lighting. Tandem garage for 3 total stalls. 3 miles from Epic, 9 miles from UW-Hospital.
- Finished Square Feet: 2,869
- Finished Above Ground Square Feet: 1,694
- Waterfront:
- Building Type: 1 story
- Subdivision: Hawks Valley
- County: Dane
- Lot Acres: 0.3
- Elementary School: Olson
- Middle School: Toki
- High School: Memorial
- Property Type: Single Family
- Estimated Age: 2018
- Garage: 2 car, Attached, Opener inc., Tandem
- Basement: Full, Full Size Windows/Exposed, Poured Concrete Foundation, Sump Pump, Total finished, Walkout
- Style: Ranch
- MLS #: 1959967
- Taxes: $10,072
- Master Bedroom: 15x14
- Bedroom #2: 12x11
- Bedroom #3: 12x11
- Bedroom #4: 12x10
- Kitchen: 13x10
- Living/Grt Rm: 17x16
- Foyer: 9x6
- Rec Room: 26x17
- Laundry: 16x8
- Dining Area: 12x11
- ScreendPch: 12x11




































































