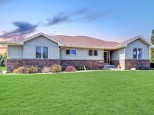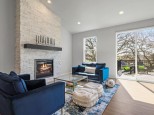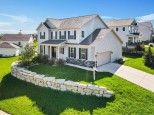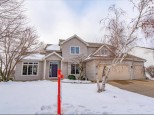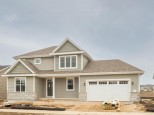Property Description for 9619 Ashworth Drive, Verona, WI 53593
This bright and airy Hawks Valley home offers a fantastic floor plan with a sprawling, open main level living area that includes a beautiful kitchen featuring a large island with seating, a dining area that opens to the deck, and a living room with a cozy gas fireplace. The primary suite with a nice walk-in closet + tiled shower enjoys privacy thanks to its separate hallway near the laundry room. Two other bedrooms are situated off the kitchen. An expansive and sunny lower level with a large rec room has plenty of unfinished storage + a bedroom and bonus room which can also be used for an office or exercise room. Located across from Hawks Landing Golf & Swim. Close to Epic Systems, Greenway Center, the University Research Park, schools, shops, golf, dining and parks.
- Finished Square Feet: 3,089
- Finished Above Ground Square Feet: 2,050
- Waterfront:
- Building Type: 1 story
- Subdivision: Hawks Valley
- County: Dane
- Lot Acres: 0.2
- Elementary School: Olson
- Middle School: Toki
- High School: Memorial
- Property Type: Single Family
- Estimated Age: 2017
- Garage: 2 car, Attached
- Basement: 8 ft. + Ceiling, Full, Full Size Windows/Exposed, Partially finished, Radon Mitigation System
- Style: Contemporary, Ranch
- MLS #: 1953448
- Taxes: $10,386
- Master Bedroom: 15x15
- Bedroom #2: 13x11
- Bedroom #3: 11x11
- Bedroom #4: 14x12
- Family Room: 20x15
- Kitchen: 12x12
- Living/Grt Rm: 20x18
- DenOffice: 17x14
- Laundry: 12x05
- Dining Area: 13x12


















































































