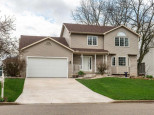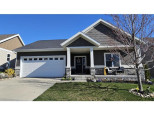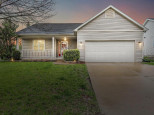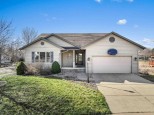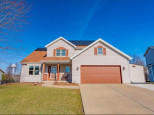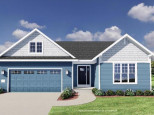Property Description for 9606 Lost Pine Tr, Verona, WI 53593
Well maintained, just like NEW! Come home to this 4 bdrm 3 full bath ranch that is move in ready and offers open floor plan with great room w/fireplace, kitchen with granite counter island and dinette that leads to a 13x12 deck. Large primary bedroom with walk in closet. Plus a finished LL with 4th bdrm, large rec room, full bath and plenty of storage AND a full LL walkout to a concrete patio (18x20) and fenced in yard with a view of the pond! All appliances are included.
- Finished Square Feet: 2,466
- Finished Above Ground Square Feet: 1,672
- Waterfront:
- Building Type: 1 story
- Subdivision: Sugar Maple
- County: Dane
- Lot Acres: 0.2
- Elementary School: Olson
- Middle School: Toki
- High School: Memorial
- Property Type: Single Family
- Estimated Age: 2017
- Garage: 2 car, Attached, Opener inc.
- Basement: 8 ft. + Ceiling, Full, Full Size Windows/Exposed, Poured Concrete Foundation, Radon Mitigation System, Sump Pump, Total finished, Walkout
- Style: Colonial, Contemporary, Ranch
- MLS #: 1948772
- Taxes: $9,412
- Master Bedroom: 18x12
- Bedroom #2: 11x10
- Bedroom #3: 13x10
- Bedroom #4: 11x11
- Kitchen: 12x11
- Living/Grt Rm: 16x15
- Dining Room: 12x10
- Foyer: 5x17
- Rec Room: 31x19
- Laundry: 6x6






































