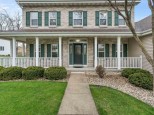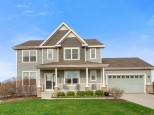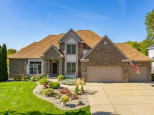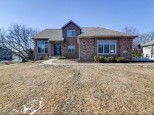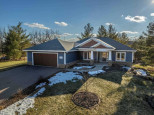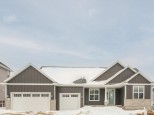Property Description for 953 Pollow Rd, Verona, WI 53593
Est completion date of May 2022. High end finishes: minimum of 9' ceilings on main & 2nd floor, quartz kitchen backsplash, screen patio for summer evenings in the backyard, walk in pantry with countertop, custom closet shelving throughout, custom made metal staircase railing, lots of millwork upgrades (crown, paneling, etc). Master suite features soaring cathedral ceilings, walk around custom tile shower, quartz tops, make up table. Large 2nd floor laundry. Huge mud room with custom built lockers and drop zone. Garage is a 4 car tandem. On a cul de sac adjacent to walking trails and close to Epic. Acker Builders has been in business almost 50 years in Dane County and is a Parade of Homes builder. Window coverings for 2nd floor, great room, dining room are inc, to be installed in June.
- Finished Square Feet: 3,247
- Finished Above Ground Square Feet: 2,539
- Waterfront:
- Building Type: 2 story, Under construction
- Subdivision: Cross Point Estates
- County: Dane
- Lot Acres: 0.26
- Elementary School: Country View
- Middle School: Badger Ridge
- High School: Verona
- Property Type: Single Family
- Estimated Age: 2022
- Garage: 4+ car, Attached, Garage Door > 8 ft, Garage stall > 26 ft deep, Opener inc., Tandem
- Basement: 8 ft. + Ceiling, Full, Full Size Windows/Exposed, Poured Concrete Foundation, Radon Mitigation System, Sump Pump, Total finished
- Style: Other
- MLS #: 1933024
- Taxes: $2,318
- Master Bedroom: 14x15
- Bedroom #2: 13x11
- Bedroom #3: 14x11
- Bedroom #4: 13x11
- Family Room: 17x18
- Kitchen: 14x12
- Living/Grt Rm: 18x18
- Garage: 24x36
- Laundry: 12x7
- Dining Area: 14x12
- ScreendPch: 14x12
- Mud Room: 6x15




























































