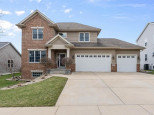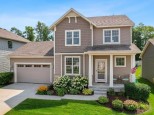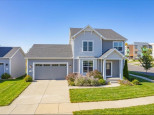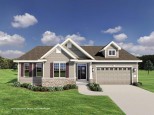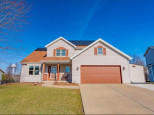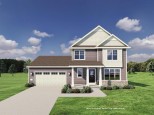Property Description for 9509 Silverstone Lane, Verona, WI 53593
Custom-built home featuring open concept! Hardwood flooring throughout 1st floor (carpet in bedrooms), granite countertops in kitchen and all baths, brand new carpet throughout. Check out the immense family room with surround sound wiring/projector in LL, with bar for entertaining! Backyard completely fenced for your furry friends! Beautiful flagstone patio! Primary bath has tiled walk-in-shower. 3 beds, 2 baths main floor; 1 bed, 1 bath downstairs. Ready to close when you are! Earnest money to be held by Knight Barry. Seller related to listing agent/broker
- Finished Square Feet: 2,964
- Finished Above Ground Square Feet: 1,642
- Waterfront:
- Building Type: 1 story
- Subdivision: Hawks Meadow
- County: Dane
- Lot Acres: 0.2
- Elementary School: Olson
- Middle School: Toki
- High School: Memorial
- Property Type: Single Family
- Estimated Age: 2010
- Garage: 2 car, Attached, Opener inc.
- Basement: 8 ft. + Ceiling, Full, Partially finished, Sump Pump
- Style: Ranch
- MLS #: 1972628
- Taxes: $8,164
- Master Bedroom: 16x13
- Bedroom #2: 13x13
- Bedroom #3: 13x11
- Bedroom #4: 14x14
- Family Room: 31x26
- Kitchen: 12x12
- Living/Grt Rm: 15x18
- Laundry:
- Dining Area: 12x10






























































