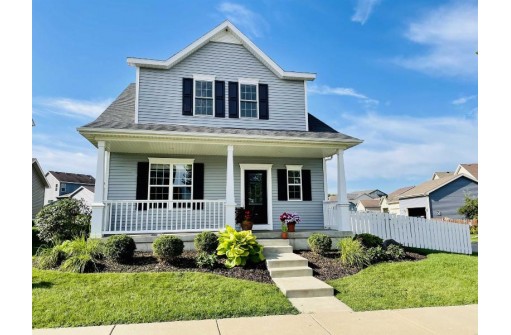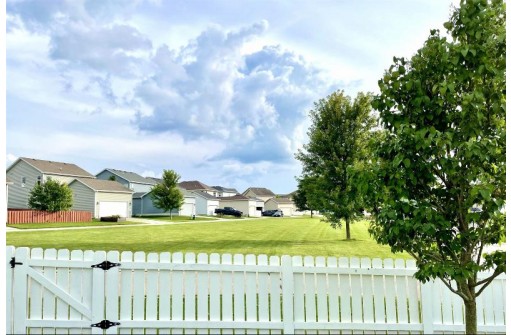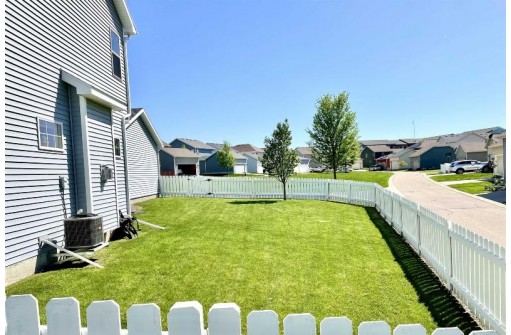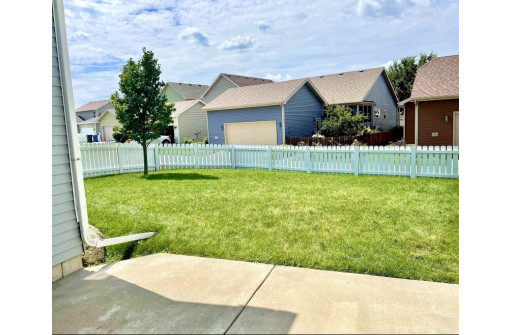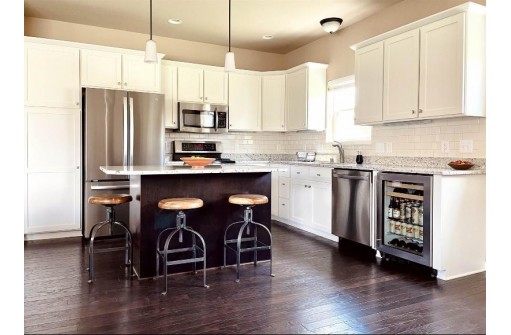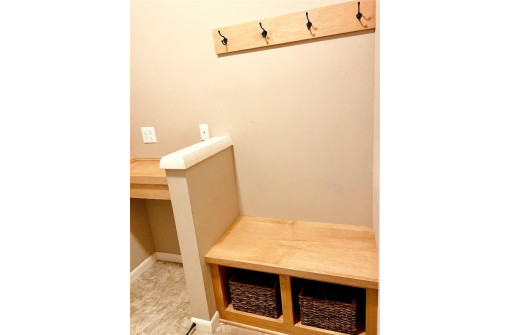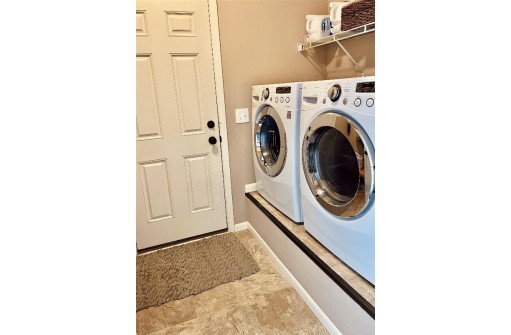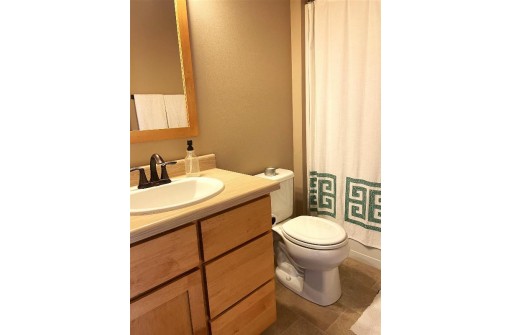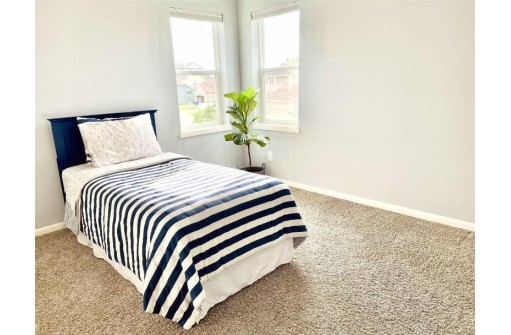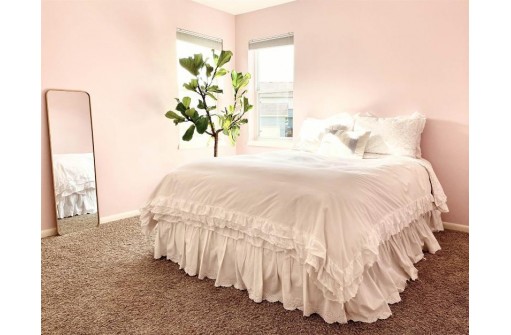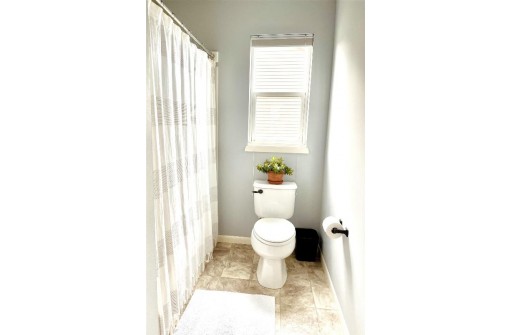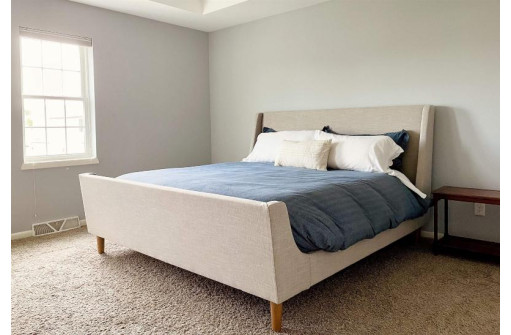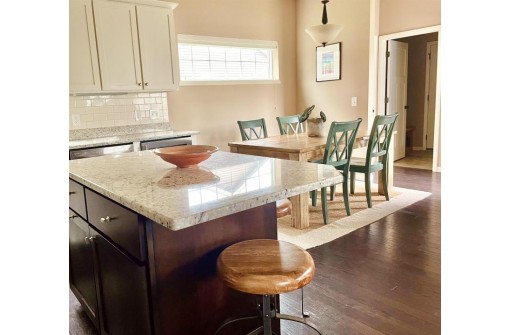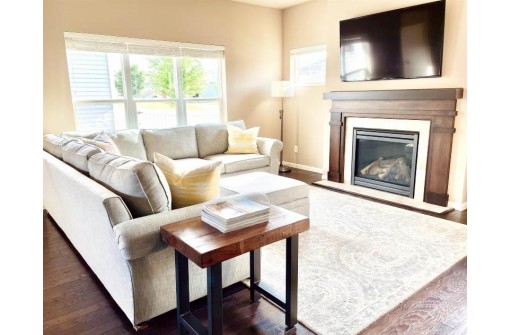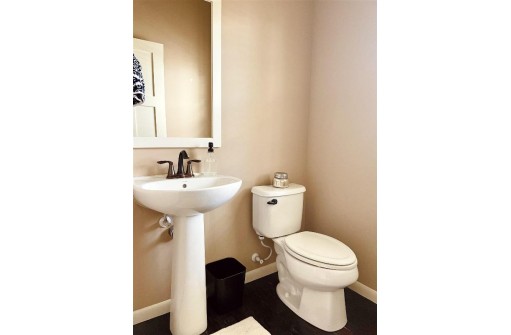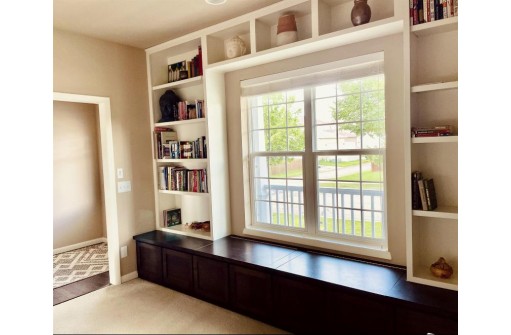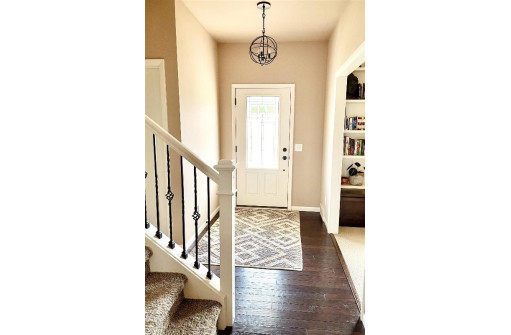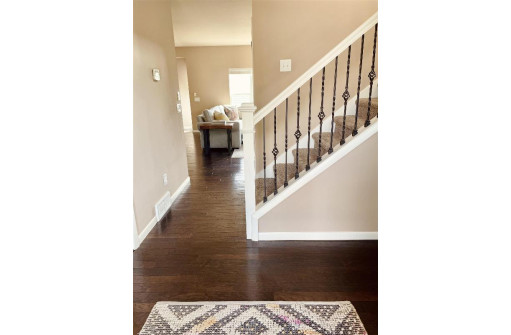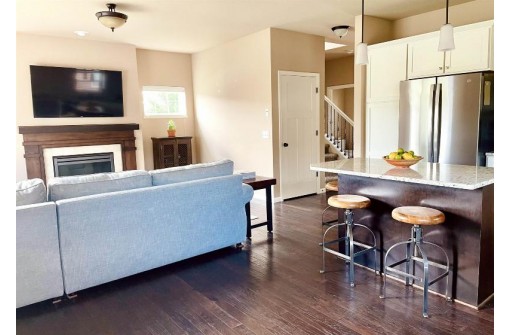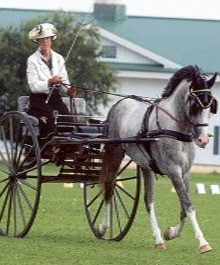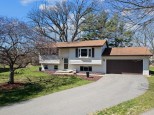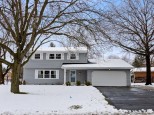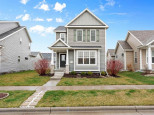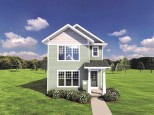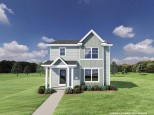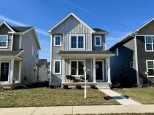Property Description for 9353 Vista Meadow Dr, Verona, WI 53593
Showings begin 8/24/22. Stunning, Meticulously maintained Craftsman Colonial overlooking green space with a fenced yard & patio to enjoy the outdoors. Kitchen boasts top-notch Stainless Steel appliances, large island & a dinette area. Spacious Great Room with custom fireplace surround. Open staircase leads to the upstairs bedrooms & baths. First floor study is perfect for a home office with custom built-in's. The basement is ready to be finished for however you choose. This lovely home is nestled in a well established neighborhood where you are close enough to walk/bike to several parks. Annual HOA fee is $239 for 2022 but could vary yearly. Measurements are approx. Please verify if important. Sellers are flexible with a closing date. There is no sign but there is a supra.
- Finished Square Feet: 1,789
- Finished Above Ground Square Feet: 1,789
- Waterfront:
- Building Type: 2 story
- Subdivision: Cardinal Glen
- County: Dane
- Lot Acres: 0.13
- Elementary School: Olson
- Middle School: Toki
- High School: Memorial
- Property Type: Single Family
- Estimated Age: 2013
- Garage: 2 car, Attached, Opener inc.
- Basement: Full, Poured Concrete Foundation, Radon Mitigation System, Sump Pump
- Style: Colonial, Prairie/Craftsman
- MLS #: 1941909
- Taxes: $7,598
- Master Bedroom: 13x14
- Bedroom #2: 11x12
- Bedroom #3: 10x11
- Kitchen: 9x10
- Living/Grt Rm: 15x14
- Dining Room: 10x10
- DenOffice: 11x12
- Laundry: 5x9
