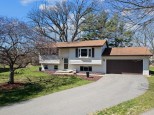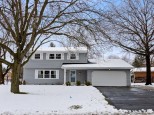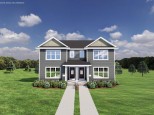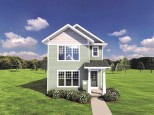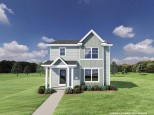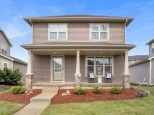Property Description for 9339 Watts Road, Verona, WI 53593
Better-than-new 2-story home with stunning upgrades! Recent updates include a stylish subway tile kitchen backsplash ('21), custom remodel of the laundry/mud room w/ added counter & cabinet storage ('22), & new light fixtures ('23). Open floor plan features beautiful LVP flooring & 9 foot ceilings throughout the ML for an extra spacious feel. Kitchen boasts Corian counters, SS Whirlpool appliances, & large island for entertaining. Upstairs, you'll find 3 bdrms including the primary offering a sizable closet & en-suite bath w/ walk-in shower. LL provides an add'l living area plus unfinished space w/ rubber flooring for the in-home gym enthusiast. Spend warm nights grilling or relaxing on the secluded patio. Fantastic location with easy access to west Madison, Verona, & Middleton amenities!
- Finished Square Feet: 1,758
- Finished Above Ground Square Feet: 1,511
- Waterfront:
- Building Type: 2 story
- Subdivision: Acacia Ridge
- County: Dane
- Lot Acres: 0.11
- Elementary School: Olson
- Middle School: Toki
- High School: Memorial
- Property Type: Single Family
- Estimated Age: 2019
- Garage: 2 car, Alley Entrance, Attached, Opener inc.
- Basement: Full, Partially finished, Poured Concrete Foundation, Radon Mitigation System, Stubbed for Bathroom, Sump Pump
- Style: Other
- MLS #: 1967794
- Taxes: $6,558
- Master Bedroom: 13x13
- Bedroom #2: 10x11
- Bedroom #3: 10x11
- Family Room: 12x15
- Kitchen: 12x10
- Living/Grt Rm: 13x15
- Foyer: 08x10
- Laundry: 09x09
- Dining Area: 10x11






















































































