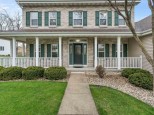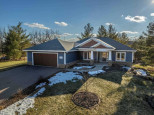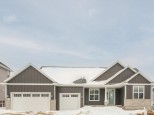Property Description for 9205 Eaglewood Drive, Verona, WI 53593
Welcome to your dream home in Hawk's! This stunning 5-bed, 3.5-bath home boasts amazing views from an incredible screen porch & brick patio; both perfect for relaxing. You'll appreciate a rare 4-car garage & convenience of nearby park & school w/minimal traffic. Once you enter, you'll immediately appreciate natural light, elegance & attn to detail throughout. Main lvl feat. an office, formal dining, & living room w/gas FP. The spacious kitchen feat. SS appliances, lovely backsplash, pantry, & an island perfect for meal prep/casual dining. Upstairs, the primary w/tray ceiling boasts an ensuite w/dual vanities, tile shower & tub. The 3 add'l bedrooms offer plenty of space for the whole family! Walkout LL is a true showstopper, feat. a kitchen, 5th BR, bath w/sauna & tile shower.
- Finished Square Feet: 3,953
- Finished Above Ground Square Feet: 2,808
- Waterfront:
- Building Type: 2 story
- Subdivision: Hawks Landing
- County: Dane
- Lot Acres: 0.53
- Elementary School: Olson
- Middle School: Toki
- High School: Memorial
- Property Type: Single Family
- Estimated Age: 2002
- Garage: 4+ car, Attached, Opener inc.
- Basement: 8 ft. + Ceiling, Full, Full Size Windows/Exposed, Total finished, Walkout
- Style: Colonial
- MLS #: 1955521
- Taxes: $12,634
- Master Bedroom: 17X14
- Bedroom #2: 14X12
- Bedroom #3: 13X11
- Bedroom #4: 12X12
- Bedroom #5: 14x14
- Family Room: 20X15
- Kitchen: 21X15
- Living/Grt Rm: 16x16
- Dining Room: 14X12
- DenOffice: 14X11
- ScreendPch: 14x17
- Laundry:
- Rec Room: 28x14

















































































