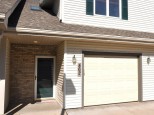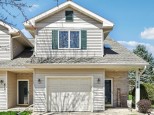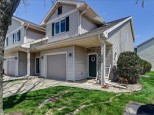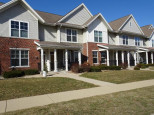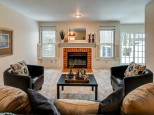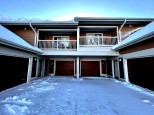Property Description for 9201 Crosswinds Ln 301, Verona, WI 53593
Move in ready! Enjoy the incredible view from this 3rd floor condo with an open floor plan, corner fireplace & lots of sunlight. The primary bedroom suite includes a walk-in closet, upgraded shower door, toilet & fixtures. The 2nd bathroom is updated similarly. The kitchen offers a beautiful backsplash, quartz countertops, freshly painted cabinets, new dishwasher & a breakfast bar that opens to the dining & great rooms. Newer water heater & freshly painted white trim throughout. You can take the elevator to the two heated parking spots (by the door) in the lower garage & the storage unit (#102) in upper garage. Buyer responsible for condo transfer fee, see Page 16/Bylaws & Policies document. Pet restrictions: 1cat/1dog/30 lbs max. All measurements approx. Buyer to verify if important.
- Finished Square Feet: 1,460
- Finished Above Ground Square Feet: 1,460
- Waterfront:
- Building: Crosswinds At Hawk'S Land
- County: Dane
- Elementary School: Olson
- Middle School: Toki
- High School: Memorial
- Property Type: Condominiums
- Estimated Age: 2001
- Parking: 2+ spaces assigned, Heated, Underground
- Condo Fee: $418
- Basement: None
- Style: End Unit, Garden (apartment style)
- MLS #: 1947092
- Taxes: $5,366
- Master Bedroom: 14x14
- Bedroom #2: 12x13
- Kitchen: 8x11
- Living/Grt Rm: 16x16
- Dining Room: 10x10
- Laundry:


































