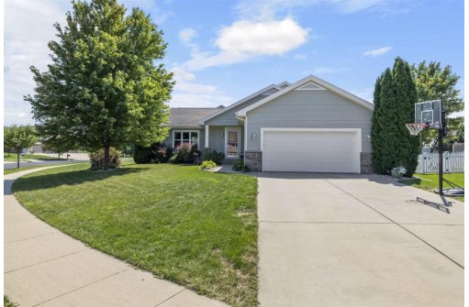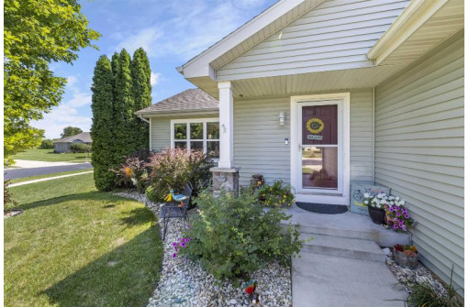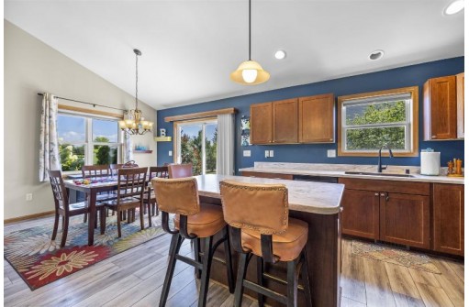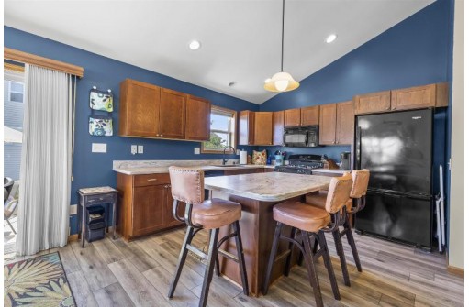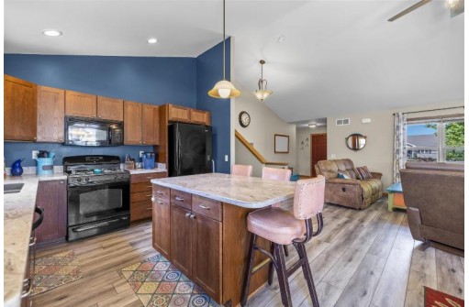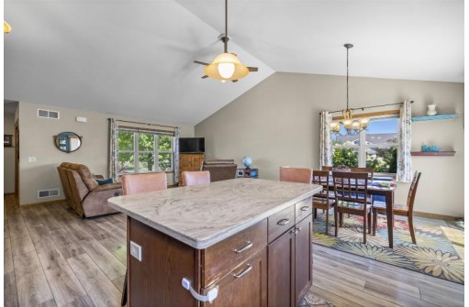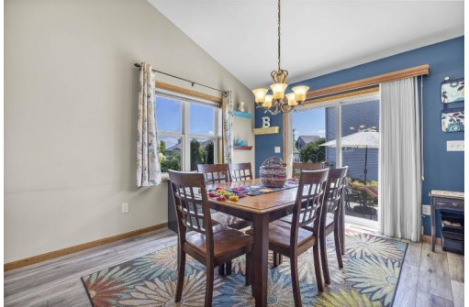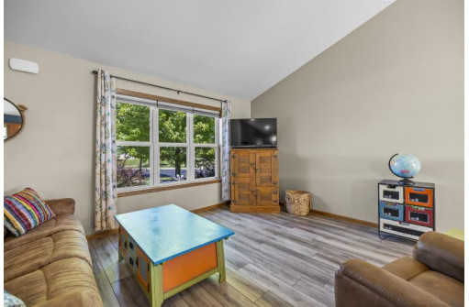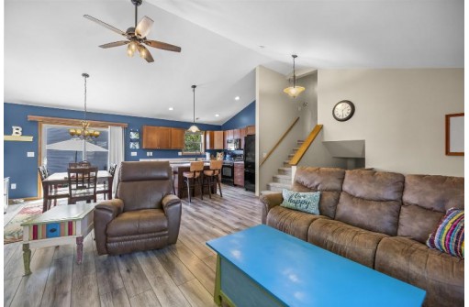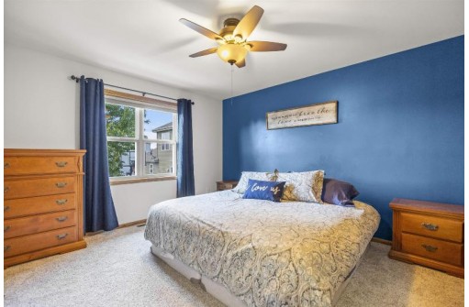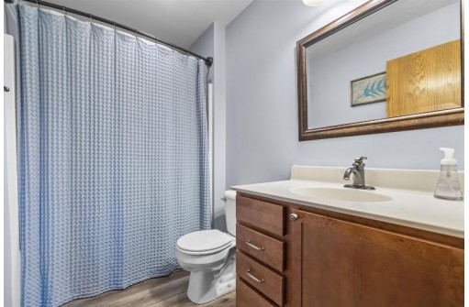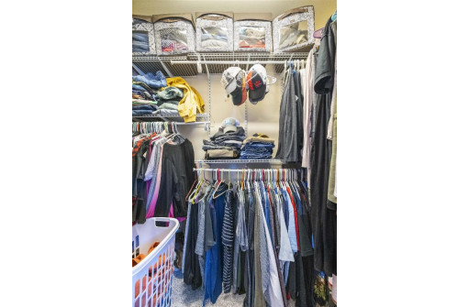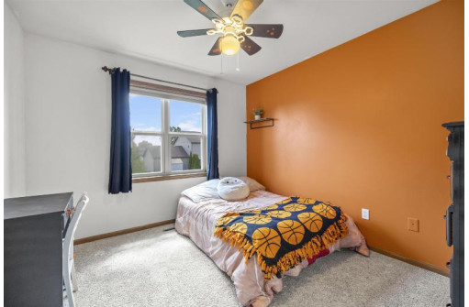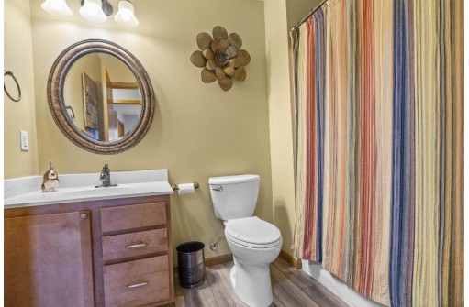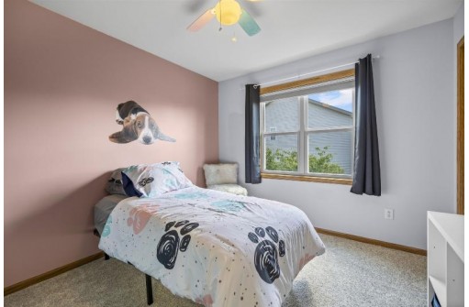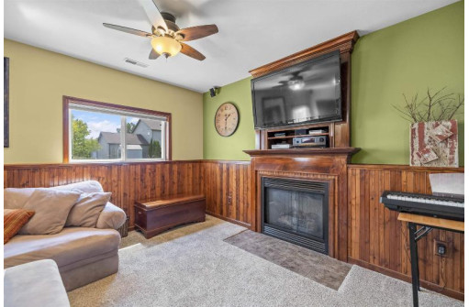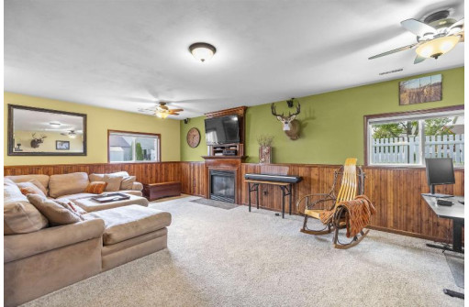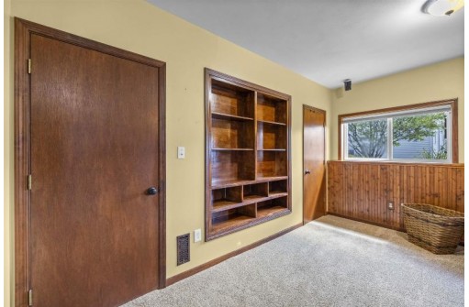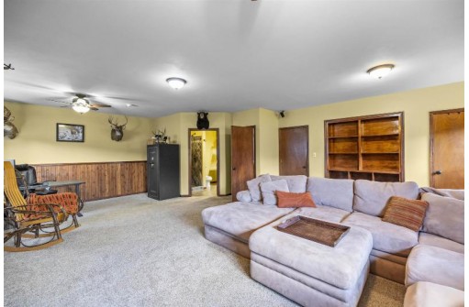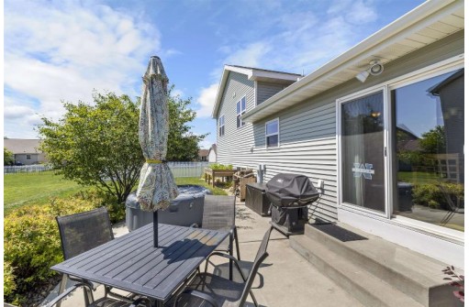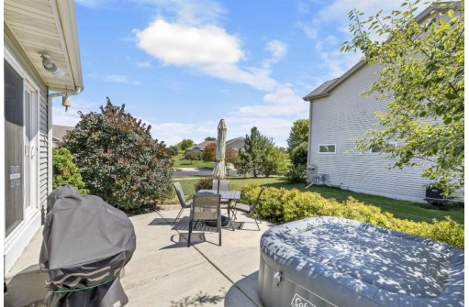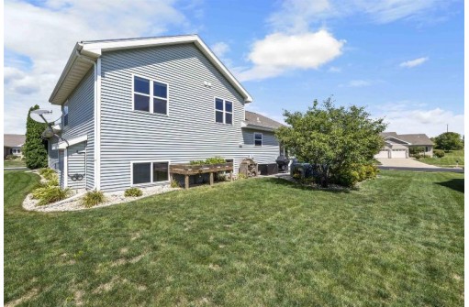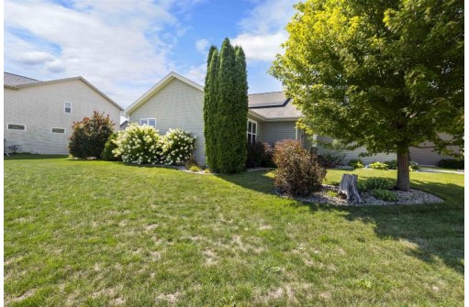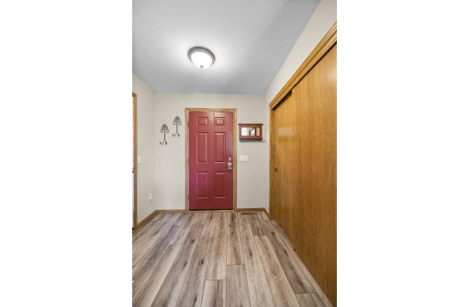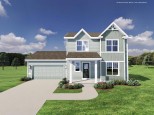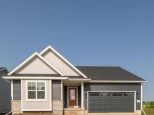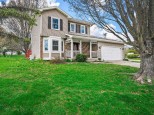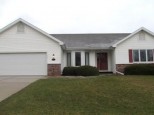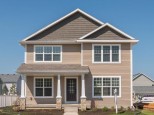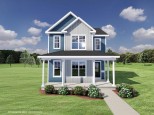Property Description for 835 Cheshire Castle Way, Verona, WI 53593
Show 8/18. Mature trees and detailed landscaping surround this charming 3BR/3BA home conveniently tucked into the Hawthorne Hills neighborhood in Verona! You're welcomed into home by a spacious foyer. Sundrenched living space ft vaulted ceilings create an open concept flow, which is perfect for entertaining. Kitchen hosts a huge island and eat-in dining space. Back patio has gas hookup, perfect for grilling. Upper level hosts all 3 bedrooms and has brand new carpet throughout. Primary bedroom has a private en suite and walk-in closet. Lower level provides additional living space complete with full bathroom, built-ins and a cozy gas fireplace. Lowest unfinished space has an abundance of storage space. Extended 2 car garage provides for additional storage for all your belongings!
- Finished Square Feet: 1,978
- Finished Above Ground Square Feet: 1,324
- Waterfront:
- Building Type: Multi-level
- Subdivision: Hawthorne Hills
- County: Dane
- Lot Acres: 0.24
- Elementary School: Glacier Ed
- Middle School: Savanna Oaks
- High School: Verona
- Property Type: Single Family
- Estimated Age: 2009
- Garage: 2 car, Attached
- Basement: Full, Full Size Windows/Exposed, Partially finished
- Style: Tri-level
- MLS #: 1962148
- Taxes: $6,604
- Master Bedroom: 12x14
- Bedroom #2: 11x10
- Bedroom #3: 11x10
- Family Room: 21x26
- Kitchen: 13x12
- Living/Grt Rm: 14x22
- Dining Room: 13x12
- Laundry:
