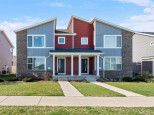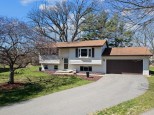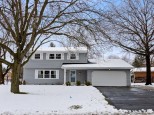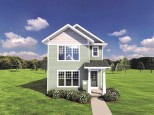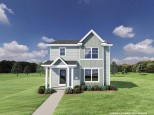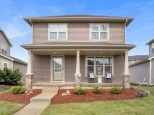Property Description for 829 Feather Sound Drive, Verona, WI 53593
Gorgeous 3BR/2.5BA in the desirable Acacia Ridge neighborhood. You're welcomed by copious amounts of natural light and a fresh color palette. Seamless, open- concept flow throughout. Kitchen has an abundance of storage, SS appliances and massive island. Mudroom with washer/dryer and access to 2-car attached garage. Upstairs you'll find 3 spacious bedrooms, large linen closet and full bathroom. Master bedroom ft. tray ceilings, walk-in closet and an en suite with a walk- in shower. Lower level is currently unfinished but is ready for you to finish out. Close proximity West Madison, Verona and Middleton. Ready for you to move right in!
- Finished Square Feet: 1,520
- Finished Above Ground Square Feet: 1,520
- Waterfront:
- Building Type: 2 story
- Subdivision: Acacia Ridge
- County: Dane
- Lot Acres: 0.09
- Elementary School: Olson
- Middle School: Toki
- High School: Memorial
- Property Type: Single Family
- Estimated Age: 2020
- Garage: 2 car, Alley Entrance, Attached
- Basement: Full, Radon Mitigation System, Stubbed for Bathroom, Sump Pump
- Style: Prairie/Craftsman
- MLS #: 1965163
- Taxes: $6,458
- Master Bedroom: 13x13
- Bedroom #2: 10x11
- Bedroom #3: 10x11
- Kitchen: 13x08
- Living/Grt Rm: 13x15
- Laundry: 7x8
- Dining Area: 13x11






































