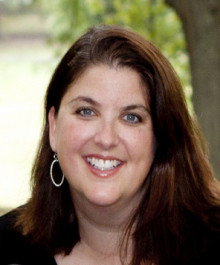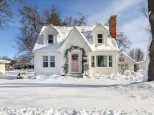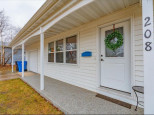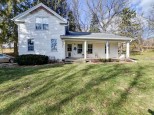Property Description for 806 Mark Drive, Verona, WI 53593
Show 10/6. Step into your new Verona haven! This delightful 3-bedroom gem effortlessly combines an enviable location, an invitingly spacious fully fenced backyard, and a sun-drenched family room. This home features three well-appointed bedrooms, providing ample space for your family or guests. Don't let this opportunity slip through your fingers, make this Verona beauty your own today. Its unbeatable location, expansive lot, and cozy living areas make it the ultimate home sweet home. Arrange a showing now and unlock all the possibilities this property holds! New roof in 2019 and a new furnace in 2021!
- Finished Square Feet: 1,104
- Finished Above Ground Square Feet: 1,104
- Waterfront:
- Building Type: 1 story
- Subdivision: Thompson-Miller
- County: Dane
- Lot Acres: 0.24
- Elementary School: Sugar Creek
- Middle School: Badger Ridge
- High School: Verona
- Property Type: Single Family
- Estimated Age: 1980
- Garage: 2 car, Attached, Opener inc.
- Basement: Full
- Style: Ranch
- MLS #: 1965074
- Taxes: $4,260
- Master Bedroom: 11x12
- Bedroom #2: 9x11
- Bedroom #3: 10x11
- Kitchen: 8x14
- Living/Grt Rm: 11x16
- Dining Room: 9x11
- Laundry:





















































