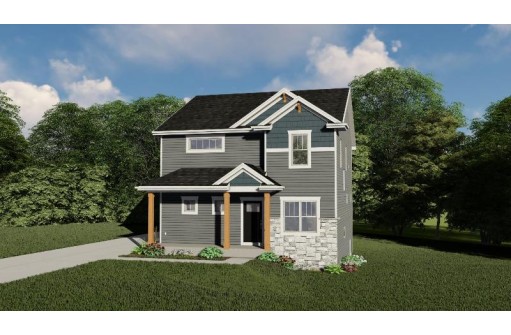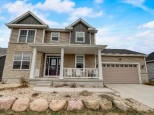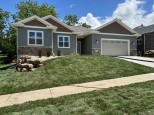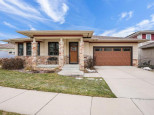Property Description for 784 Mocha Way, Verona, WI 53593
Under construction for a new home and completion approximately end of June 2024. Tim O'Brien Homes present our customer's favorite "The Mulberry" with added special touches to make any family smile from ear to ear. This home has 2 pantries, one Butler's pantry to create a coffee bar, or an all encompassing drink bar or a perfect place to serve to your family and friends. Then the large pantry adjacent to hold all your food and goodies for your kitchen. Stainless appliances grace the kitchen with built in microwave with a chimney hood fan and adorned by a beautiful back splash. Lots of natural light pours into the great room with a triple pane patio door accented with a fireplace. Main also includes a bedroom/den with a full bath. Upstairs the primary bedroom, you will love. Call us today.
- Finished Square Feet: 2,348
- Finished Above Ground Square Feet: 2,348
- Waterfront:
- Building Type: 2 story, Under construction
- Subdivision: Kettle Creek North
- County: Dane
- Lot Acres: 0.22
- Elementary School: Call School District
- Middle School: Call School District
- High School: Verona
- Property Type: Single Family
- Estimated Age: 2024
- Garage: 2 car, Attached, Opener inc.
- Basement: 8 ft. + Ceiling, Full, Full Size Windows/Exposed, Poured Concrete Foundation, Radon Mitigation System, Stubbed for Bathroom, Sump Pump
- Style: Prairie/Craftsman
- MLS #: 1973493
- Taxes: $575
- Master Bedroom: 18x14
- Bedroom #2: 12x10
- Bedroom #3: 10x11
- Bedroom #4: 11x10
- Kitchen: 13x12
- Living/Grt Rm: 17x18
- Foyer: 11x5
- Other: 7x6
- Laundry: 10x6
- Dining Area: 12x11









