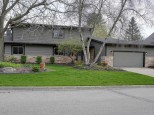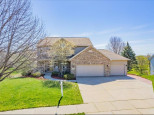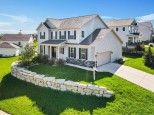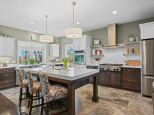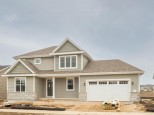Property Description for 710 Mozart Street, Verona, WI 53593
To Be Completed 6/14 Custom contemporary open floor plan ranch boasts vaulted ceilings, modern fireplace, quartz countertops in kitchen & baths, tiled backsplash, tiled primary shower & main bath surround, LVP flooring throughout along with cable railings & modern light fixtures. Stainless kitchen appliances & washer & dryer. Smart home with electric car charger & passive radon system, 14 x 10 patio, sod & seeded yard plus landscaping requirements. Home is perfect for easy living & impressive entertaining & a must see for those looking for a home that is a must see for those looking for a home that is distinctive and unique.
- Finished Square Feet: 3,102
- Finished Above Ground Square Feet: 1,734
- Waterfront:
- Building Type: 1 story, Under construction
- Subdivision: Hometown Grove
- County: Dane
- Lot Acres: 0.19
- Elementary School: Glacier Ed
- Middle School: Badger Ridge
- High School: Verona
- Property Type: Single Family
- Estimated Age: 2024
- Garage: 2 car, Attached, Electric car charger, Opener inc.
- Basement: 8 ft. + Ceiling, Full, Full Size Windows/Exposed, Poured Concrete Foundation, Radon Mitigation System, Stubbed for Bathroom, Sump Pump, Total finished
- Style: Ranch
- MLS #: 1970596
- Taxes: $1,813
- Master Bedroom: 14x15
- Bedroom #2: 12x10
- Bedroom #3: 12x12
- Bedroom #4: 12x13
- Family Room: 15x34
- Kitchen: 16x11
- Living/Grt Rm: 14x16
- Mud Room: 10x6
- Dining Area: 14x10
- Bedroom #5: 14x15






















