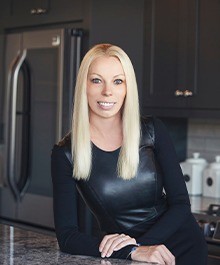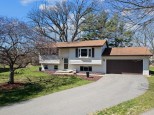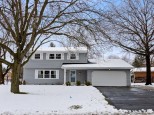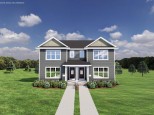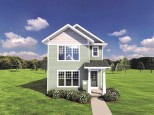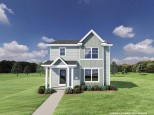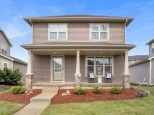Property Description for 619 Stone Arbor Trail, Verona, WI 53593
You'll feel at home the instant you step into this 3 BR/2.5 BA home in the Acacia Ridge neighborhood in West Madison! You're welcomed in by a sunny, inviting living room. Kitchen hosts SS appliances, solid surface countertops and a large island. Sliding glass doors leading to the patio is the perfect place to entertain and relax. Access to the attached 2 car garage, which provides additional storage. Upstairs you'll find 3 BR/1BA in addition to the main BR w/ full BA and walk in closet. Quick access to parks, and West side shopping and dining!
- Finished Square Feet: 1,546
- Finished Above Ground Square Feet: 1,546
- Waterfront:
- Building Type: 2 story
- Subdivision: Acacia Ridge
- County: Dane
- Lot Acres: 0.1
- Elementary School: Olson
- Middle School: Toki
- High School: Memorial
- Property Type: Single Family
- Estimated Age: 2020
- Garage: 2 car, Alley Entrance, Attached
- Basement: 8 ft. + Ceiling, Full, Radon Mitigation System, Sump Pump
- Style: Prairie/Craftsman
- MLS #: 1966453
- Taxes: $6,490
- Master Bedroom: 14x13
- Bedroom #2: 10x11
- Bedroom #3: 10x11
- Kitchen: 15x9
- Living/Grt Rm: 14x15
- Laundry: 8x7
- Dining Area: 15x8

































