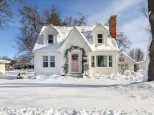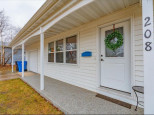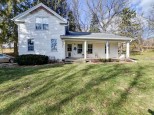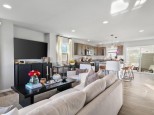Property Description for 530 Goldenrod Cir, Verona, WI 53593
SHOWINGS START 3/11! Meticulously maintained ranch at the end of a cul de sac! Walk into the sun filled foyer and living area featuring new LVP flooring and vaulted ceilings. The open concept kitchen features new countertops, refinished cabinets and a new sliding glass door to the outdoor living space. The Deck and pergola offer privacy and warmth during the summer months. Ample green space awaits as this home bumps directly up to a greenway. The freshly carpeted basement has a den/exercise room and a well lit family room. Schedule your private showing today!
- Finished Square Feet: 1,852
- Finished Above Ground Square Feet: 1,032
- Waterfront:
- Building Type: 1 story
- Subdivision: East View Heights
- County: Dane
- Lot Acres: 0.18
- Elementary School: Glacier Ed
- Middle School: Savanna Oaks
- High School: Verona
- Property Type: Single Family
- Estimated Age: 2000
- Garage: 2 car, Attached, Opener inc.
- Basement: Full, Radon Mitigation System, Sump Pump, Total finished
- Style: Ranch
- MLS #: 1929049
- Taxes: $4,960
- Master Bedroom: 12x12
- Bedroom #2: 11x10
- Bedroom #3: 12x11
- Kitchen: 19x11
- Living/Grt Rm: 15x13
- DenOffice: 10x10
- Rec Room: 15x14
- Laundry: 10x11

















































