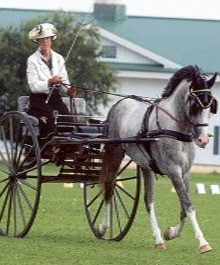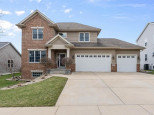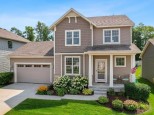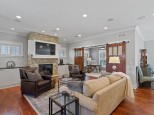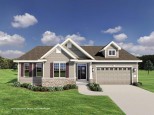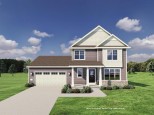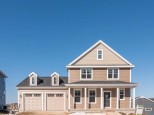Property Description for 2591 Fitchrona Road, Verona, WI 53593
Privacy & tranquility abound! Yet this estate is just minutes to anything in the Madison area! This 4-bdrm, 2-bath raised ranch sits high atop a very lush & wooded 2.26 acre-parcel! The home has a new roof (2023), newer Anderson windows (2017) and new carpet (2021) in all four bdrms. The kitchen sparkles with a breakfast bar, granite countertops & stainless appliances! There's a huge family room on the main level and another large rec room in the lower level. The home has three decks, a sheltered patio on the back of the house and an open firepit patio in the yard! So much room to roam inside and outside at this home! Don't miss the 60x30 Cleary storage building tucked away at the rear of the yard. This heated building offers 3 overhead doors and can store all your toys! Well & city sewer!
- Finished Square Feet: 2,688
- Finished Above Ground Square Feet: 1,488
- Waterfront:
- Building Type: Multi-level
- Subdivision:
- County: Dane
- Lot Acres: 2.26
- Elementary School: Glacier Ed
- Middle School: Savanna Oaks
- High School: Verona
- Property Type: Single Family
- Estimated Age: 1964
- Garage: 3 car, Additional Garage, Attached, Opener inc.
- Basement: Full, Full Size Windows/Exposed, Poured Concrete Foundation, Total finished, Walkout
- Style: Raised Ranch
- MLS #: 1956532
- Taxes: $5,925
- Master Bedroom: 13x10
- Bedroom #2: 16x9
- Bedroom #3: 13x10
- Bedroom #4: 18x10
- Family Room: 19x12
- Kitchen: 14x13
- Living/Grt Rm: 19x17
- Rec Room: 23x13
- Laundry:
- Dining Area: 12x10

















































