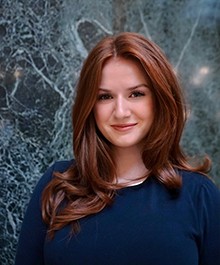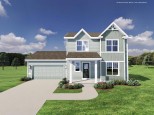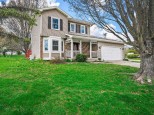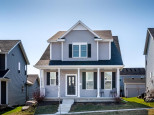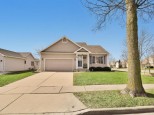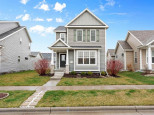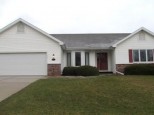Property Description for 238 Blooming Leaf Way, Verona, WI 53593
Come home to this bright and open move-in ready home. The 1st floor boasts a spacious living room, flex room and powder room. There is a convenient mud/laundry room. The kitchen features warm cabinets, granite counters, stainless steel appliances and soft-close drawers. The nice sized dining area opens to the deck. Upstairs, you'll find the primary bedroom with a large en-suite bath and walk-in closet. A 2nd full bath and 2 more nice sized bedrooms complete the 2nd floor. The lower level offers a finished rec-room, bathroom and lots of storage space. You'll love the convenient location with easy access to parks, shopping, and everything Madison!
- Finished Square Feet: 2,204
- Finished Above Ground Square Feet: 1,816
- Waterfront:
- Building Type: 2 story
- Subdivision: Birchwood Point
- County: Dane
- Lot Acres: 0.1
- Elementary School: Olson
- Middle School: Toki
- High School: Memorial
- Property Type: Single Family
- Estimated Age: 2017
- Garage: 2 car, Attached, Opener inc.
- Basement: Full, Partially finished, Poured Concrete Foundation, Sump Pump
- Style: Other, Prairie/Craftsman
- MLS #: 1966510
- Taxes: $7,486
- Master Bedroom: 15x13
- Bedroom #2: 13x10
- Bedroom #3: 11x10
- Family Room: 15x12
- Kitchen: 12x09
- Living/Grt Rm: 13x12
- DenOffice: 11x10
- Laundry: 08x08
- Dining Area: 12x10




















































