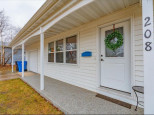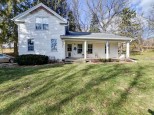Property Description for 209 N Shuman St, Verona, WI 53593
Showings begin Friday May 5th. Great home and great location. This 3 bedroom home has so much to offer with a spacious living room and family room, dinette and refinished hardwood floors, new carpet, LVP flooring, freshly painted throughout, new toliet, new garage door, and roof installed in 2022. Fenced in yard (deck does need to be replaced) and walking distance to downtown area, schools and bike trail. Must see home!
- Finished Square Feet: 1,399
- Finished Above Ground Square Feet: 1,399
- Waterfront:
- Building Type: 1 story
- Subdivision: Miller And Mutchler 2nd Addition
- County: Dane
- Lot Acres: 0.2
- Elementary School: Sugar Creek
- Middle School: Badger Ridge
- High School: Verona
- Property Type: Single Family
- Estimated Age: 1940
- Garage: 1 car, Attached
- Basement: Full, Poured Concrete Foundation, Toilet Only
- Style: Ranch
- MLS #: 1954783
- Taxes: $3,584
- Master Bedroom: 14x11
- Bedroom #2: 10x11
- Bedroom #3: 10x11
- Kitchen: 9x11
- Living/Grt Rm: 17x12
- Laundry:
- Dining Area: 10x9
Similar Properties
There are currently no similar properties for sale in this area. But, you can expand your search options using the button below.


















































