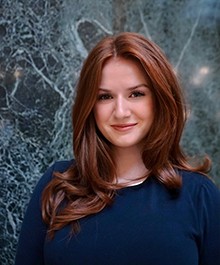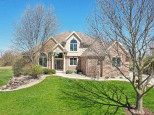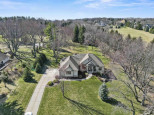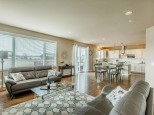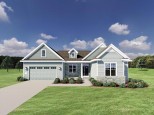Property Description for 1352 Hidden Valley Rd, Verona, WI 53593
SOLD COMP. Beautiful new home home in Verona. Big open two story great room with master bedroom on the main level. Large picture windows to enjoy the mature trees in the backyard. Stainless steel appliances, large patio, beautiful landscaping all add to the street appeal of this home.
- Finished Square Feet: 4,211
- Finished Above Ground Square Feet: 2,881
- Waterfront:
- Building Type: 2 story
- Subdivision: Scenic Ridge
- County: Dane
- Lot Acres: 0.27
- Elementary School: Call School District
- Middle School: Call School District
- High School: Call School District
- Property Type: Single Family
- Estimated Age: 2022
- Garage: 3 car, Attached, Opener inc.
- Basement: 8 ft. + Ceiling, Full, Partially finished, Poured Concrete Foundation, Radon Mitigation System, Sump Pump
- Style: Contemporary
- MLS #: 1945101
- Taxes: $2,204
- Master Bedroom: 16x15
- Bedroom #2: 11x11
- Bedroom #3: 11x11
- Bedroom #4: 11x12
- Bedroom #5: 11x15
- Kitchen: 12x17
- Living/Grt Rm: 21x25
- Mud Room: 8x7
- DenOffice: 12x12
- Laundry: 12x9
- Dining Area: 12x13
- Game Room: 11x20
- Rec Room: 33x18






























