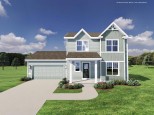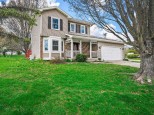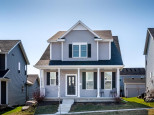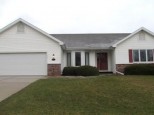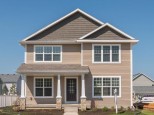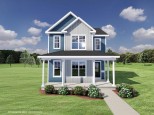Property Description for 1110 Feather Edge Drive, Verona, WI 53593
AO - sight unseen. Beautifully maintained 2-story, 4 bed/2.5 bath home w/ private backyard! Gorgeous manicured yard welcomes you to this bright & spacious home. Hand-scraped HW floors open to living room. Kit features new Quartz counters '21, maple cabinets w/ tile backsplash, island w/ b-bar. SS appls including gas range/oven & built-in micro. Large dinette space opens to private custom paver patio & fenced yard overlooking woods. Fam. Room has gas FP w/ tile surround & wood mantle. Mudroom w/tile floor & ample storage. Primary suite w/ WIC & en-suite bath w/dbl. vanity & maple cabs. Unfinished LL offers plenty of storage or possibilities to finish & gain sq. ft. water heater '23. 2-car att. Garage w/ built-in storage & slat wall. Lots of storage opportunities! Ultimate UHP Included.
- Finished Square Feet: 2,059
- Finished Above Ground Square Feet: 2,059
- Waterfront:
- Building Type: 2 story
- Subdivision: Hawks Woods
- County: Dane
- Lot Acres: 0.17
- Elementary School: Olson
- Middle School: Toki
- High School: Memorial
- Property Type: Single Family
- Estimated Age: 2004
- Garage: 2 car, Attached, Opener inc.
- Basement: Full, Poured Concrete Foundation, Sump Pump
- Style: Colonial, Contemporary
- MLS #: 1955100
- Taxes: $7,318
- Master Bedroom: 14x13
- Bedroom #2: 12x10
- Bedroom #3: 11x13
- Bedroom #4: 11x10
- Family Room: 15x18
- Kitchen: 15x14
- Living/Grt Rm: 13x14
- Mud Room: 5x6
- Laundry: 5x5
- Dining Area: 13x7


































































