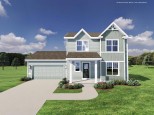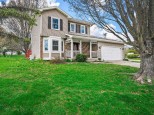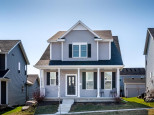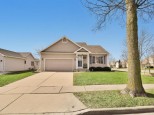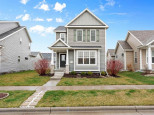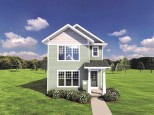Property Description for 10212 Watts Rd, Verona, WI 53593
Stunning twin-home on Madison's west side! This ranch home is open & bright, w/ stylish LVP flooring & vaulted ceilings. Kitchen boasts quartz counters, SS appliances, under-cabinet lighting, large island, & double-door pantry closet. LR features a charming gas fireplace & huge picture window overlooking the backyard. Primary bedroom features tray ceilings, beautiful en-suite w/ double vanity, granite counters, luxurious tile shower & WI closet. 2nd bdrm, flex rm/office & 2nd full bath are also on the ML along with an oversized mud/laundry room! Unfinished LL is stubbed for a full bath and offers tons of storage or add'l lvg space. Backyard is private and even be fenced in. $160/month maintenance fee covers all your lawn care & snow removal needs!
- Finished Square Feet: 1,866
- Finished Above Ground Square Feet: 1,866
- Waterfront:
- Building Type: 1 story, 1/2 duplex
- Subdivision: Haven At Birchwood Point South
- County: Dane
- Lot Acres: 0.13
- Elementary School: Olson
- Middle School: Toki
- High School: Memorial
- Property Type: Single Family
- Estimated Age: 2019
- Garage: 2 car, Attached, Opener inc.
- Basement: Full, Poured Concrete Foundation, Radon Mitigation System, Stubbed for Bathroom, Sump Pump
- Style: Ranch
- MLS #: 1949605
- Taxes: $8,911
- Master Bedroom: 15x13
- Bedroom #2: 12x11
- Bedroom #3: 11x10
- Kitchen: 15x12
- Living/Grt Rm: 15x15
- Laundry: 12x09
- Dining Area: 15x11










































































