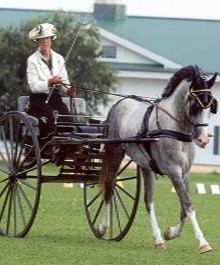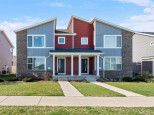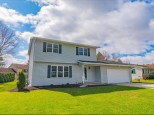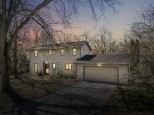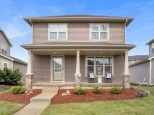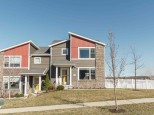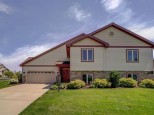Property Description for 10210 Sleepy Pine, Verona, WI 53593
Sellers accepted a sight unseen offer. . Well maintained twin home in the Haven, which offers low maintenance living with a private yard. Monthly fee of $120 covers lawn mowing, fertilization, and snow removal. This is not a condo but lives like one. Open layout with wood floors, spacious kitchen, including pantry, breakfast bar, granite countertops, tile backsplash and stainless appl. Owner's suite has tray ceiling, tile shower with seat and walk in closet. First floor laundry with washer and dryer. 2 car garage. Relax on the deck with cup of coffee, or after a long day. Full basement offers opportunlity to finish a media room or area for workout equipment, plus full bath rough in. Community park steps away includes a fire pit.
- Finished Square Feet: 1,372
- Finished Above Ground Square Feet: 1,372
- Waterfront:
- Building Type: 1 story, 1/2 duplex
- Subdivision: Haven At Birchwood Point South
- County: Dane
- Lot Acres: 0.09
- Elementary School: Olson
- Middle School: Toki
- High School: Memorial
- Property Type: Single Family
- Estimated Age: 2020
- Garage: 2 car, Attached, Opener inc.
- Basement: Full, Poured Concrete Foundation, Radon Mitigation System, Stubbed for Bathroom, Sump Pump
- Style: Ranch
- MLS #: 1957543
- Taxes: $6,654
- Master Bedroom: 13x13
- Bedroom #2: 11x10
- Kitchen: 13x10
- Living/Grt Rm: 15x14
- Laundry: 6x5
- Dining Area: 13x11




























































