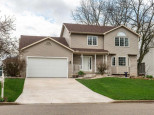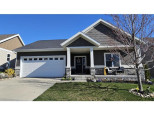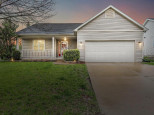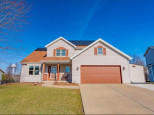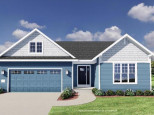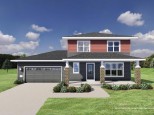Property Description for 10210 Shady Birch Tr, Verona, WI 53593
Welcome home to this pristine 4 bed, 2.5 bath on West Side of Madison. Kitchen has a walk in-in pantry, island, quartz counter tops, herringbone tile backslash upgraded stainless steel appliances; gas stove, fridge with interior water dispenser, quiet dishwasher. Beautiful hard surface flooring throughout the open main level. Family room with glass tile fireplace, office/den with French doors, half bath & laundry and Custom wood blinds finish off the main level. Second floor Master with en suite has ceramic tiled floors, tile glass shower with bench and upgraded counter-tops. There are an additional 3 roomy bedrooms and a Hall linen closet finishing off the upstairs. Extended patio in 2020 and professionally landscaped in 2021. 2 fruit bearing trees. This is a Pet free home. A must see!
- Finished Square Feet: 2,045
- Finished Above Ground Square Feet: 2,045
- Waterfront:
- Building Type: 2 story
- Subdivision:
- County: Dane
- Lot Acres: 0.16
- Elementary School: Olson
- Middle School: Toki
- High School: Memorial
- Property Type: Single Family
- Estimated Age: 2019
- Garage: 2 car, Attached, Opener inc.
- Basement: 8 ft. + Ceiling, Full, Poured Concrete Foundation, Radon Mitigation System, Stubbed for Bathroom, Sump Pump
- Style: National Folk/Farm house
- MLS #: 1953569
- Taxes: $9,034
- Master Bedroom: 14x13
- Bedroom #2: 10x11
- Bedroom #3: 12x11
- Bedroom #4: 11x11
- Kitchen: 9x14
- Living/Grt Rm: 13x16
- Dining Room: 14x10
- DenOffice: 11x11
- Laundry: 8x10






































