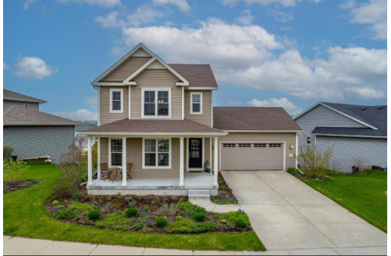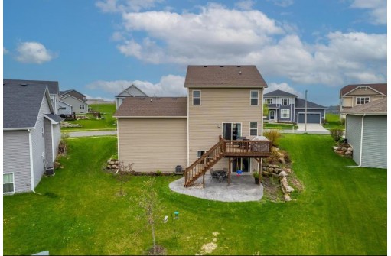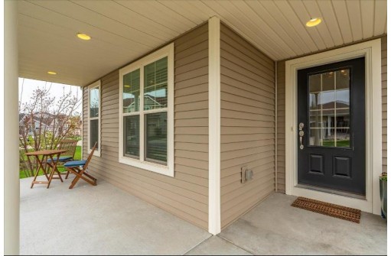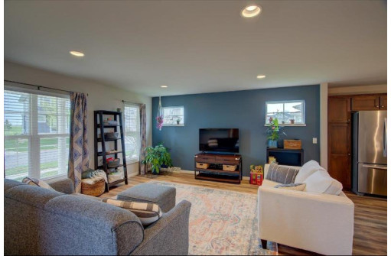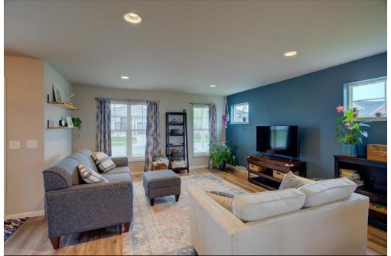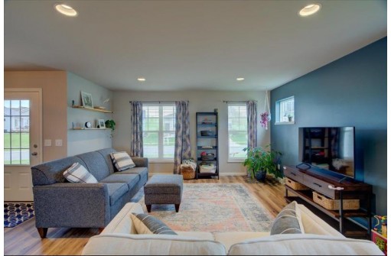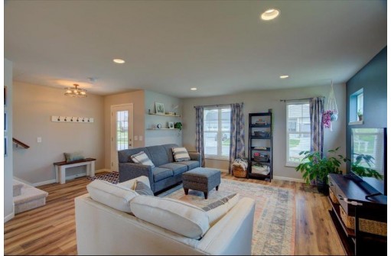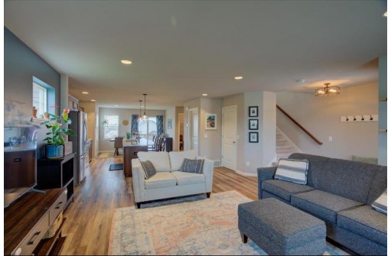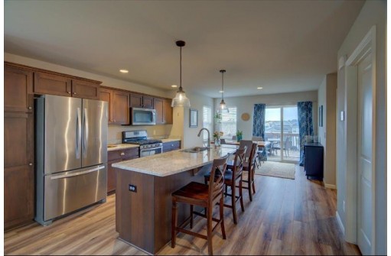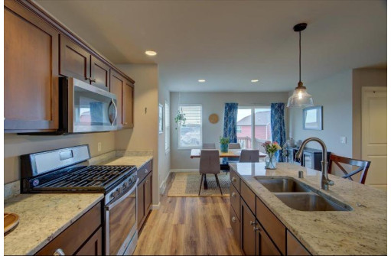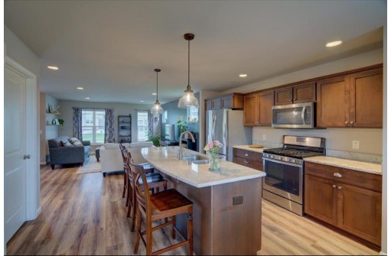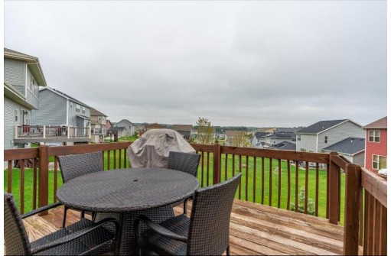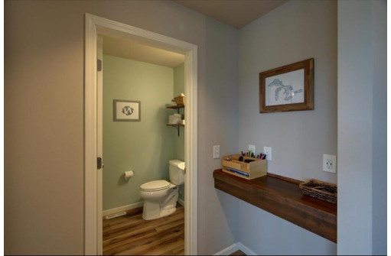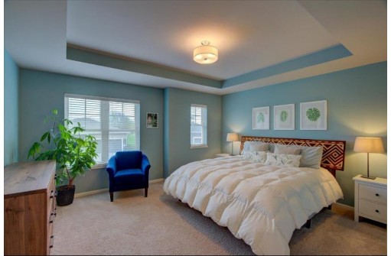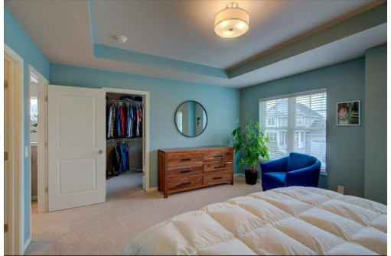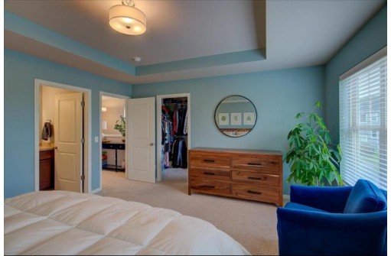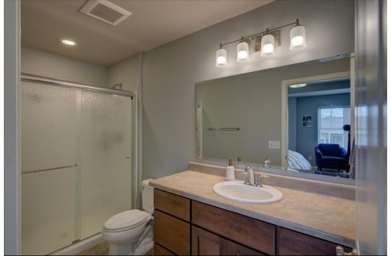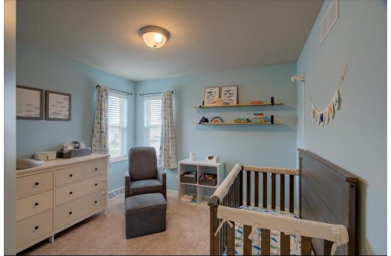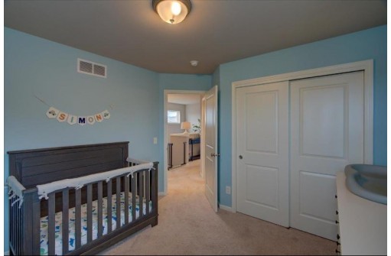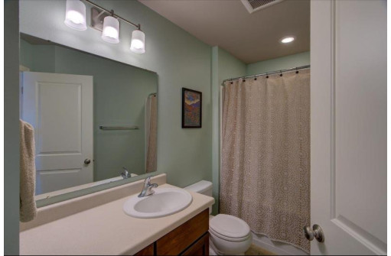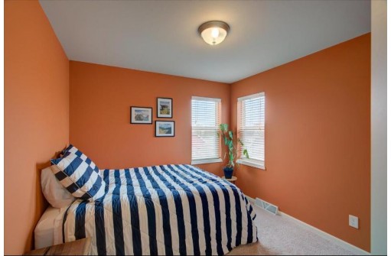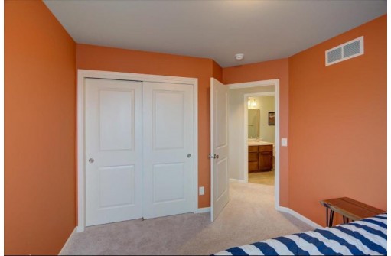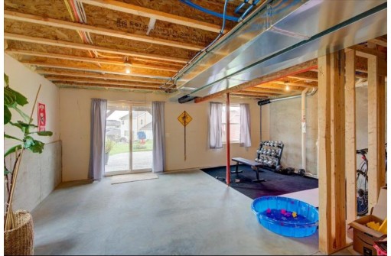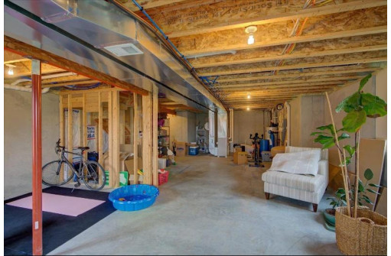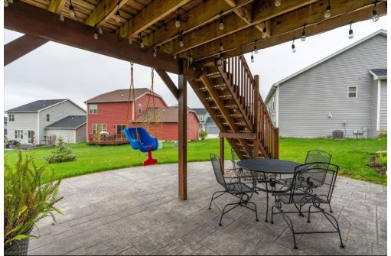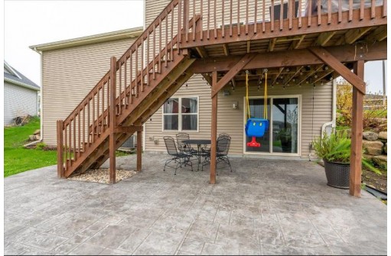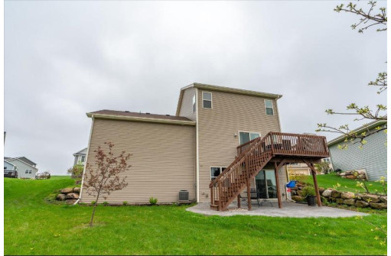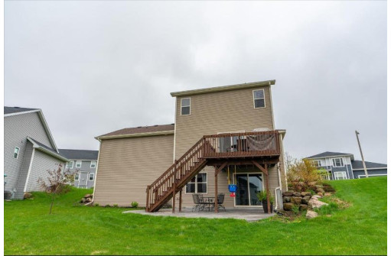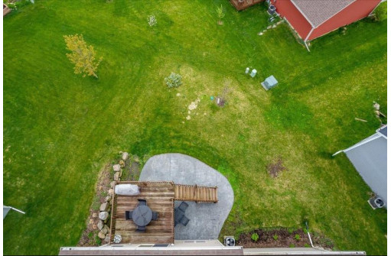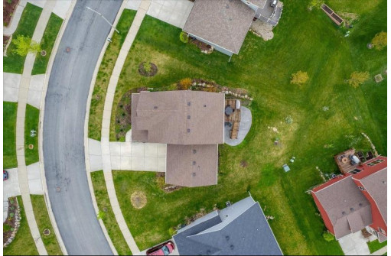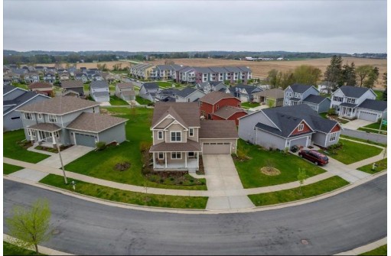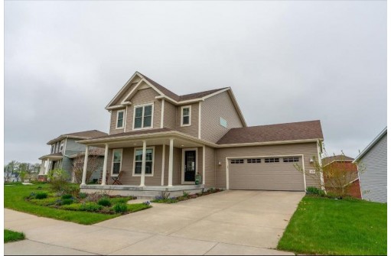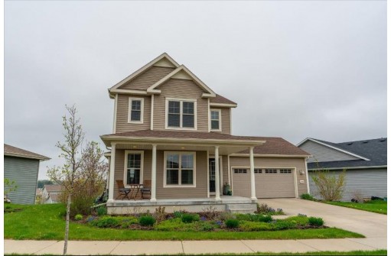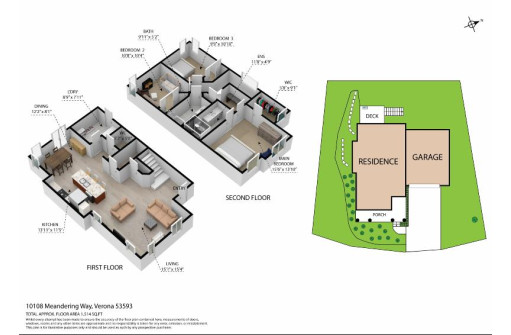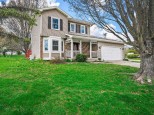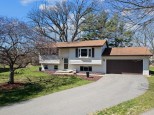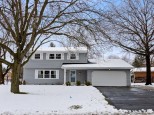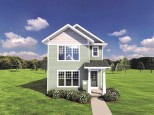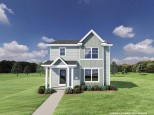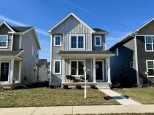Property Description for 10108 Meandering Way, Verona, WI 53593
Wonderful 3 bed/2.5 bath home in one of the westside's most popular subdivisions. The main floor is an open concept living room, kitchen w/island and dining area, along with a half bath and mudroom. A walkout to the raised deck with great views highlights the main level. Upstairs features a large primary bedroom that includes a walk-in closet and full ensuite bath. Secondary bedrooms and full bath round out the upper level. The unfinished lower level is primed to add extra living space and another bed and full bath, and already includes a walkout to a beautiful stamped concrete patio. Nice finishes throughout, stainless appliances, and attractively landscaped. Larger 2-car attached garage. Close to parks, Epic, Blackhawk, shopping and everything Madison has to offer!
- Finished Square Feet: 1,650
- Finished Above Ground Square Feet: 1,650
- Waterfront:
- Building Type: 2 story
- Subdivision: Birchwood Point
- County: Dane
- Lot Acres: 0.17
- Elementary School: Olson
- Middle School: Toki
- High School: Memorial
- Property Type: Single Family
- Estimated Age: 2017
- Garage: 2 car, Attached, Opener inc.
- Basement: Full, Full Size Windows/Exposed, Poured Concrete Foundation, Radon Mitigation System, Stubbed for Bathroom, Sump Pump, Walkout
- Style: National Folk/Farm house
- MLS #: 1955352
- Taxes: $7,757
- Master Bedroom: 15x13
- Bedroom #2: 11x10
- Bedroom #3: 11x10
- Kitchen: 14x13
- Living/Grt Rm: 16x15
- Laundry: 09x08
- Dining Area: 12x18
