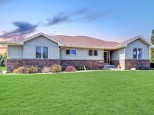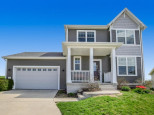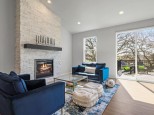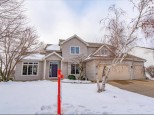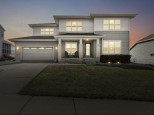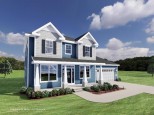Property Description for 10024 Watts Road, Verona, WI 53593
Show 1/4. Better than new, 4 bed/3 bath ranch home in Birchwood Point South! Beautiful open concept main level featuring gourmet kitchen w/ SS appliances and granite counters paired w/ adjacent formal dining area. Living room offers gas fireplace and large picture windows overlooking pond and green space! Primary bedroom has a tray ceiling, dual vanity, tiled shower, and walk in closet. Full walkout lower level w/ large rec room, bedroom, full bath, awesome home gym (could be converted to 5th bed). Enjoy this spacious yard w/ wood deck. Situated in a desirable neighborhood backing to green space, this home offers convenient access to local amenities, schools, and parks.
- Finished Square Feet: 2,763
- Finished Above Ground Square Feet: 1,763
- Waterfront:
- Building Type: 1 story
- Subdivision: Birchwood Southern Addn
- County: Dane
- Lot Acres: 0.17
- Elementary School: Olson
- Middle School: Toki
- High School: Memorial
- Property Type: Single Family
- Estimated Age: 2020
- Garage: 2 car, Attached
- Basement: Full, Full Size Windows/Exposed, Radon Mitigation System, Sump Pump, Walkout
- Style: Ranch
- MLS #: 1968994
- Taxes: $9,829
- Master Bedroom: 15x13
- Bedroom #2: 12x10
- Bedroom #3: 11x10
- Bedroom #4: 15x12
- Kitchen: 10x14
- Living/Grt Rm: 14x19
- Dining Room: 11x13
- ExerciseRm: 16x20
- Rec Room: 15x23
- Laundry: 8x9
- Dining Area: 11x09




































































