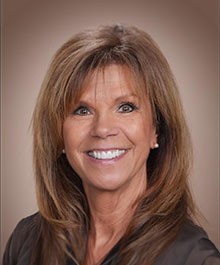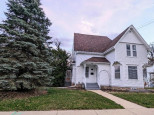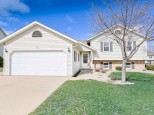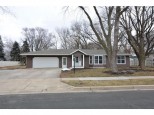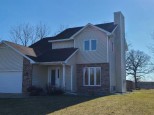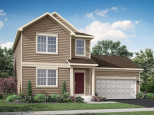Property Description for 710 Clyde Street, Stoughton, WI 53589
Welcome home to this beautiful Victorian home in the heart of Stoughton. The home features many updates along with large, expansive living spaces. Hardwood floors throughout, quartz countertops, two kitchens and a mother in-law suite.
- Finished Square Feet: 2,636
- Finished Above Ground Square Feet: 2,636
- Waterfront:
- Building Type: 2 story
- Subdivision: N/A
- County: Dane
- Lot Acres: 0.2
- Elementary School: Not Assigned
- Middle School: River Bluff
- High School: Stoughton
- Property Type: Single Family
- Estimated Age: 1905
- Garage: 2 car, Detached
- Basement: Full
- Style: Victorian
- MLS #: 1961122
- Taxes: $6,026
- 2ndKitchen: 9x6
- Master Bedroom: 14x11
- Bedroom #2: 13x12
- Bedroom #3: 13x11
- Bedroom #4: 13x11
- Family Room: 14x10
- Kitchen: 13x14
- Living/Grt Rm: 13x16
- Dining Room: 13x14
- Foyer: 13x13
- Laundry:



















































