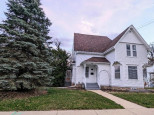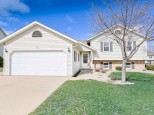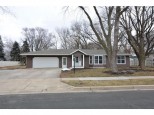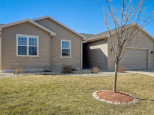Property Description for 616 S Madison St, Stoughton, WI 53589
Victorian home w/ world class charm in the heart of Stoughton. Fully renovated w/ no details missed. 4 bedroom, 1.5 baths, 3101 finished sq feet, with a large detached 2 car garage. Large front porch that opens to an exquisite foyer that is loaded w/ carved woodwork, stained glass, and plenty of built ins. Updated and large kitchen with all the space and functionality you desire. Formal and informal living rooms w/ lots of natural light, and formal dining round out the main level. Upper level has 4 generous sized bedrooms, walk out to upper deck, and remodeled full bath. Finished attic area w/ soaring ceilings makes it the perfect space for toy room, game room, living room, or office. Freshly painted and ready for the new owners.
- Finished Square Feet: 3,101
- Finished Above Ground Square Feet: 3,101
- Waterfront:
- Building Type: 2 story
- Subdivision:
- County: Dane
- Lot Acres: 0.2
- Elementary School: Fox Prairie
- Middle School: Call School District
- High School: Stoughton
- Property Type: Single Family
- Estimated Age: 1907
- Garage: 2 car, Detached, Garage Door > 8 ft, Heated, Opener inc.
- Basement: Block Foundation, Full
- Style: Victorian
- MLS #: 1949711
- Taxes: $5,857
- Master Bedroom: 15x12
- Bedroom #2: 13x11
- Bedroom #3: 14x12
- Bedroom #4: 11x10
- Family Room: 15x13
- Kitchen: 18x12
- Living/Grt Rm: 16x14
- Dining Room: 15x13
- DenOffice: 28x26
- Laundry:



























































































































