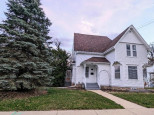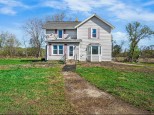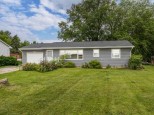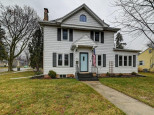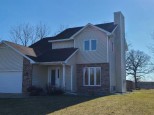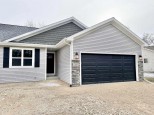Property Description for 602 Nottingham Rd, Stoughton, WI 53589
No show until 4/22/22. Inviting 3-bed/2.5 bath home in Stoughton's charming Hillcrest neighborhood. Airy & bright main level is highlighted by the spacious living room w/ large picture window & vaulted ceiling. The sunny kitchen boasts updated SS appliances, solid surface countertops, ample cabinetry & breakfast bar plus is open to the dining area with access to the deck & spacious backyard complete with fence for privacy! Upper level has 3 convenient bedrooms incl. the Owner's suite w/ dual closets & private bath. The partially exposed lower level has a family room w/ cozy wood burning fireplace, 1/2 bath and a sizable flex/bonus room. Plenty of storage and two car attached garage complete this wonderful home. Close to parks, schools, shopping & other area amenities.
- Finished Square Feet: 2,248
- Finished Above Ground Square Feet: 1,710
- Waterfront:
- Building Type: Multi-level
- Subdivision: Hillcrest Hill-Olson Addn
- County: Dane
- Lot Acres: 0.23
- Elementary School: Sandhill
- Middle School: River Bluff
- High School: Stoughton
- Property Type: Single Family
- Estimated Age: 1995
- Garage: 2 car, Attached
- Basement: Full, Full Size Windows/Exposed, Poured Concrete Foundation, Total finished
- Style: Tri-level
- MLS #: 1932188
- Taxes: $6,136
- Master Bedroom: 12x13
- Bedroom #2: 11x11
- Bedroom #3: 11x11
- Kitchen: 11x26
- Living/Grt Rm: 16x22
- DenOffice: 14x15
- Rec Room: 12x19
- Laundry:






















































