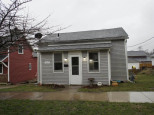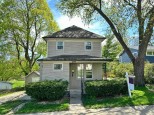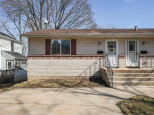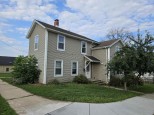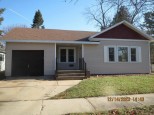Property Description for 415 S Page St, Stoughton, WI 53589
No Showings until Friday 4/15! Stoughton riverfront & within walking distance to downtown Stoughton shops & restaurants. Kayak or canoe from your backyard! Nicely updated & well maintained, this half duplex features main level living, dining & kitchen & bathroom with river views and access to the upper-level deck. The lower level offers two bedrooms, one with access to the lower-level deck & screen porch, half bath, and laundry. Enjoy a spacious yard with new retaining wall & landscaped with perennials!
- Finished Square Feet: 1,390
- Finished Above Ground Square Feet: 732
- Waterfront: Has actual water frontage, On a river
- Building Type: 1 story, 1/2 duplex, Multi-level
- Subdivision:
- County: Dane
- Lot Acres: 0.18
- Elementary School: Call School District
- Middle School: Call School District
- High School: Stoughton
- Property Type: Single Family
- Estimated Age: 1960
- Garage: 1 car, Attached
- Basement: Full, Full Size Windows/Exposed, Total finished, Walkout
- Style: Bi-level, Ranch
- MLS #: 1931545
- Taxes: $2,940
- Master Bedroom: 14x10
- Bedroom #2: 12x10
- Kitchen: 14x11
- Living/Grt Rm: 16x15
- Dining Room: 13x12
- Laundry:










































