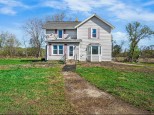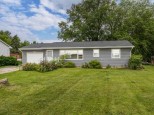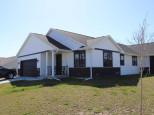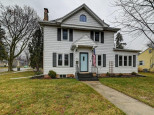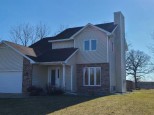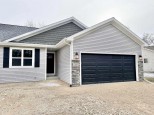Property Description for 3039 Velkommen Way LEFT, Stoughton, WI 53589
BRAND NEW LUXURY 1/2 Duplex! ONLY 2 of this farmhouse style being built! If your looking to downsize, desire low maintenance & one-level living, all with having the peace of mind knowing your new home is built with Integrity, Top Notch standards & backed by a 10 yr warranty- reserve yours NOW! Enter through the foyer & you are greeted with warmth & simplicity in the open kitchen, dining, & greatroom areas looking out over Greenspace & Woods! Kitchen complete island w/ granite countertops, & SS applicances and LVP in all rooms! The owners suite complete w/ walk in closet & shower! Sizeable 2 car garage has access to laundry/mudroom! BONUS: Plenty of storage in the Lower Level & option to finish:gaining additional living space. LL Shop with utliity sink perfect for Art room or woodworking!
- Finished Square Feet: 1,321
- Finished Above Ground Square Feet: 1,321
- Waterfront:
- Building Type: 1 story, 1/2 duplex, New/Never occupied
- Subdivision: 51 West
- County: Dane
- Lot Acres: 0.15
- Elementary School: Sandhill
- Middle School: River Bluff
- High School: Stoughton
- Property Type: Single Family
- Estimated Age: 2023
- Garage: 2 car, Attached, Opener inc.
- Basement: Full, Poured Concrete Foundation, Radon Mitigation System, Stubbed for Bathroom, Sump Pump
- Style: Ranch
- MLS #: 1953739
- Taxes: $1
- Master Bedroom: 13x14
- Bedroom #2: 10x11
- Bedroom #3: 11x11
- Kitchen: 9x16
- Living/Grt Rm: 13x16
- Foyer: 4X6
- Laundry: 6X7
- Dining Area: 16x9
















