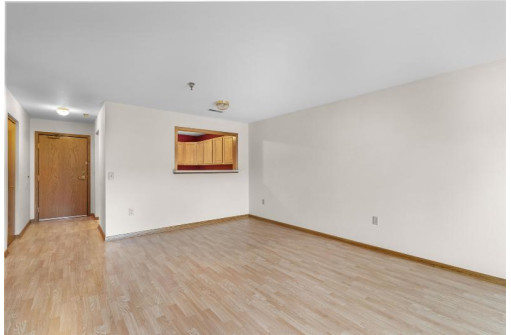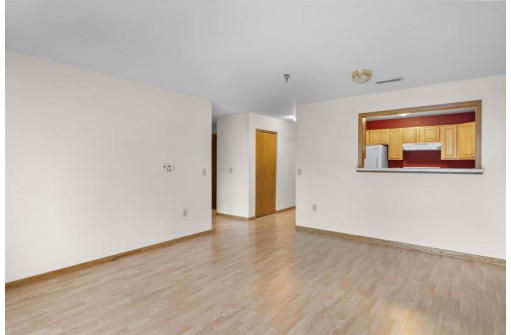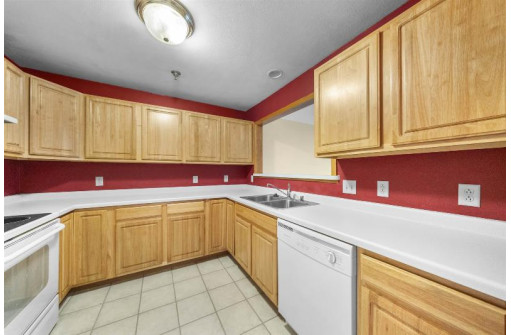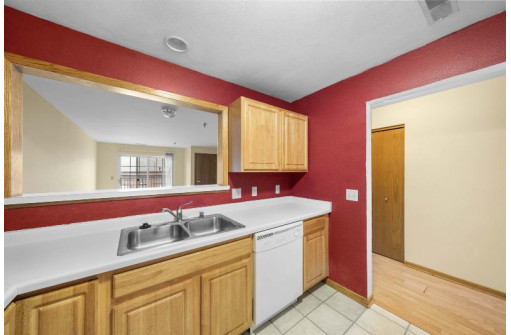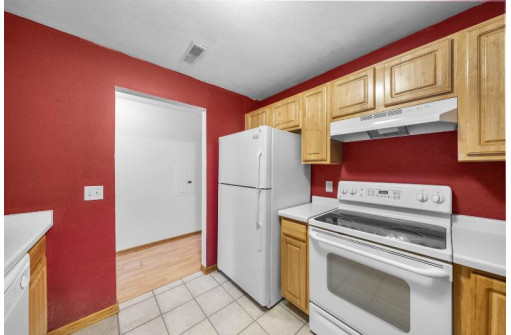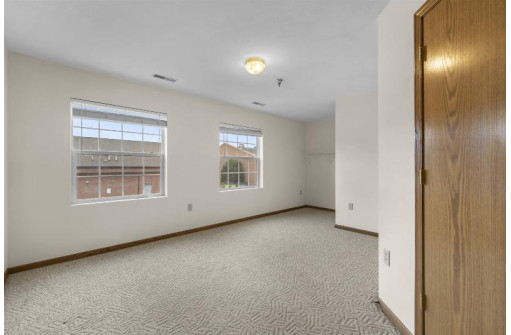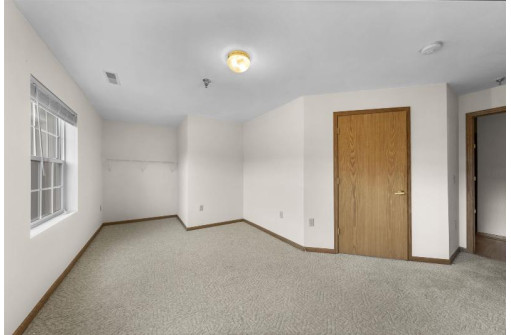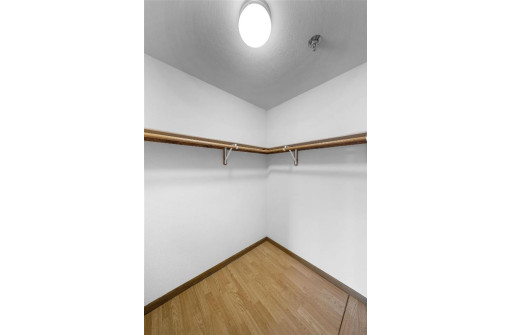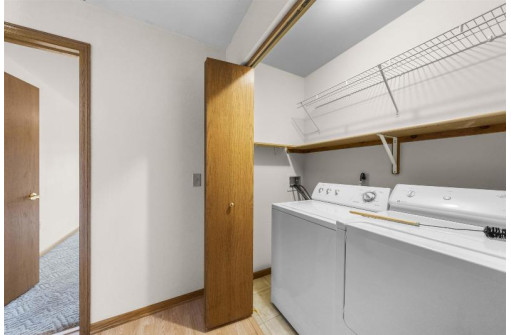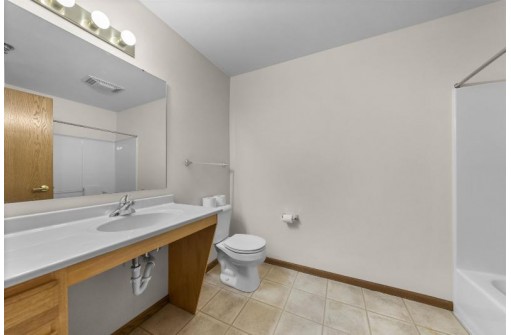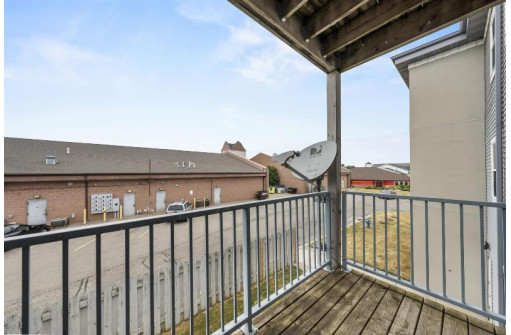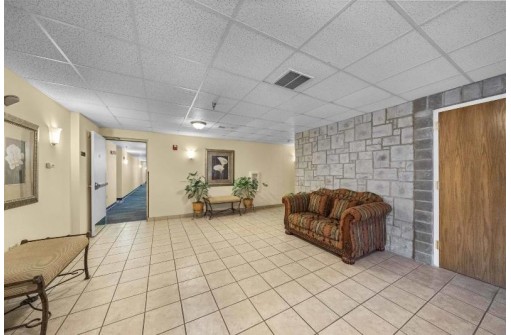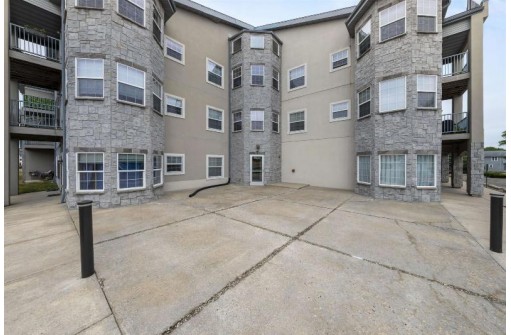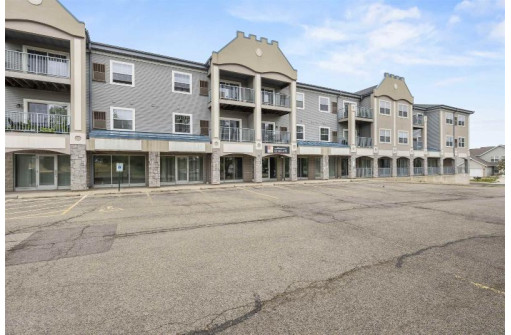Property Description for 2320 Jackson Street 209, Stoughton, WI 53589
This second floor unit in Stoughton features a spacious 1 bedroom and offers convenient access to shopping, restaurants, and a picturesque local park. The kitchen boasts ample counters space, cabinets, and a convenient breakfast bar. The bright living room seamlessly connects to a private patio. Additionally, the unit includes in-unit laundry with full-sized washer and dryer. The large bedroom impresses with a generously-sized walk-in closet. To top it off, an extra-long underground parking spot is provided for your convenience.
- Finished Square Feet: 850
- Finished Above Ground Square Feet: 850
- Waterfront:
- Building: Castle Condominiums
- County: Dane
- Elementary School: Fox Prairie
- Middle School: River Bluff
- High School: Stoughton
- Property Type: Condominiums
- Estimated Age: 2003
- Parking: 1 space assigned, Heated, Underground
- Condo Fee: $224
- Basement: None
- Style: Garden (apartment style)
- MLS #: 1958809
- Taxes: $2,254
- Master Bedroom: 15x14
- Kitchen: 9x8
- Living/Grt Rm: 17x14
- Laundry:
- Dining Area: 10x8
Similar Properties
There are currently no similar properties for sale in this area. But, you can expand your search options using the button below.

