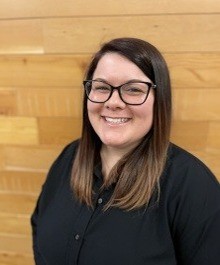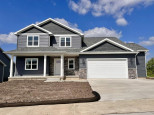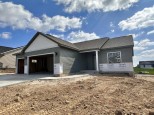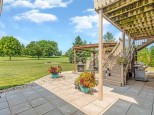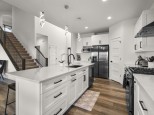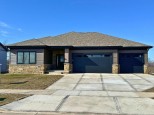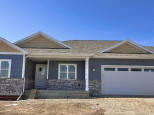Property Description for 2317 Markens Gate Road, Stoughton, WI 53589
The Lincoln is sure to impress & offers something for everyone! This modern farmhouse combines style & function! Generous living areas makes for perfect entertaining & growth!Kitchen showcases beautiful quartz countertops & large island to gather around with views into bright sunroom w/ fireplace! Primary bedroom suite w/ walkin shower & closet. The back hall features a large laundry room & access from Finished 3 car garage directly into a large mudroom, as well as, access to Finished Lower Level offering a Grand Rec Room/Living area, 3rd oversized bedroom, Full bath & Ample storage! Desirable location in Nordic Ridge, near park & splash pad! Enjoy the Gorgeous Nordic Ridge Sunset while sitting on your Covered Front Porch & gorgeous Firepit & patio! Listing agent is member of selling LLC.
- Finished Square Feet: 2,521
- Finished Above Ground Square Feet: 1,516
- Waterfront:
- Building Type: 1 story, New/Never occupied
- Subdivision: Nordic Ridge
- County: Dane
- Lot Acres: 0.24
- Elementary School: Fox Prairie
- Middle School: River Bluff
- High School: Stoughton
- Property Type: Single Family
- Estimated Age: 2023
- Garage: 3 car, Access to Basement, Attached, Opener inc.
- Basement: 8 ft. + Ceiling, Full, Full Size Windows/Exposed, Partially finished, Poured Concrete Foundation, Radon Mitigation System, Sump Pump
- Style: Ranch
- MLS #: 1965809
- Taxes: $100
- Master Bedroom: 14x12
- Bedroom #2: 13x11
- Bedroom #3: 13x12
- Kitchen: 14x10
- Living/Grt Rm: 13x19
- Foyer: 9x6
- Mud Room: 11x5
- Laundry: 8x5
- Dining Area: 10x11
- Rec Room: 36x13
- Sun Room: 15x12















