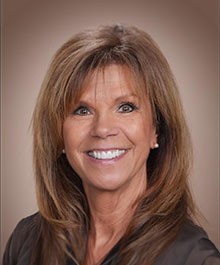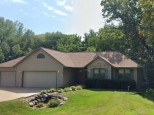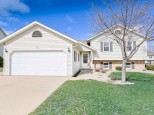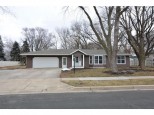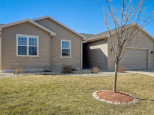Property Description for 2308 Odegard Drive, Stoughton, WI 53589
The 'Linden' offers plenty of space for everyone! Through the front door you will enter a large great room & dining area which leads to the Kitchen, the Hub of this Home! The kitchen offers island with luxury granite countertops, soft close doors & drawers cabinetry, and a walk-in pantry! A powder room tucked away near the foyer completes the main floor. The Upper Level features a spacious Primary suite with a walk-in closet, 3 additional bedrooms & 2 full baths! Bonus: You have the convience of the laundry room centered between all! Come see the Eldon difference with our quality built homes and exceptional warranties!!! Located in Nordic Ridge, near the park & splash pad. Final plans/finishes may vary.
- Finished Square Feet: 1,661
- Finished Above Ground Square Feet: 1,661
- Waterfront:
- Building Type: 2 story, New/Never occupied
- Subdivision: Nordic Ridge
- County: Dane
- Lot Acres: 0.14
- Elementary School: Fox Prairie
- Middle School: River Bluff
- High School: Stoughton
- Property Type: Single Family
- Estimated Age: 2024
- Garage: 2 car, Attached, Opener inc.
- Basement: Full, Poured Concrete Foundation, Stubbed for Bathroom, Sump Pump
- Style: Other
- MLS #: 1964624
- Taxes: $2
- Master Bedroom: 12x17
- Bedroom #2: 10x10
- Bedroom #3: 12x11
- Bedroom #4: 10x10
- Kitchen: 12x12
- Living/Grt Rm: 13x16
- Dining Room: 11x12
- Laundry: 5x6



































































