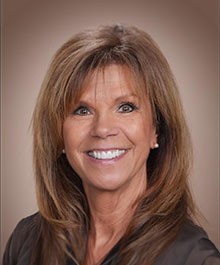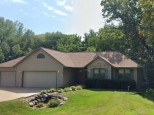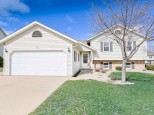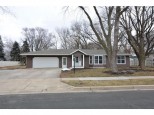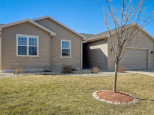Property Description for 2300 Odegard Drive, Stoughton, WI 53589
The Juniper is a comfortable 4 bedroom, 3.5 bathroom, 2 car garage home. Large great room with vaulted ceiling! Granite countertops, cabinetry with soft close doors & drawers, & large island completes the kitchen! Walk-in closet, walk in shower, and spacious bathroom in the Primary suit on main level. The upper level features 2 additional bedrooms & full bath! Finished lower level offers a 4th bedroom, 3rd full bathroom & Rec room. To top it off, this home offers views of Nordic Ridge sunsets! Come see the Eldon Homes difference with our quality builds and great warranties! Nordic Ridge park & splash pad is within walking distance. Final plans/finishes may vary.
- Finished Square Feet: 1,962
- Finished Above Ground Square Feet: 1,392
- Waterfront:
- Building Type: 2 story, New/Never occupied
- Subdivision: Nordic Ridge
- County: Dane
- Lot Acres: 0.14
- Elementary School: Fox Prairie
- Middle School: River Bluff
- High School: Stoughton
- Property Type: Single Family
- Estimated Age: 2024
- Garage: 2 car, Attached, Opener inc.
- Basement: Full, Poured Concrete Foundation, Stubbed for Bathroom, Sump Pump, Total finished
- Style: Prairie/Craftsman
- MLS #: 1963243
- Taxes: $2
- Bedroom #4: 11x13
- Rec Room: 13x20
- Master Bedroom: 13x13
- Bedroom #2: 13x13
- Bedroom #3: 11x13
- Kitchen: 13x17
- Living/Grt Rm: 13x14
- Laundry: 3x7















































































