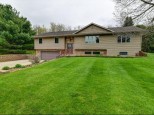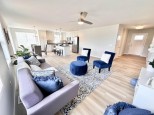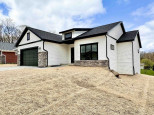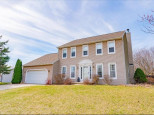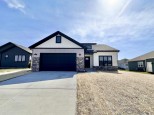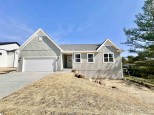Property Description for 2216 Otteson Dr, Stoughton, WI 53589
BRAND NEW --Move in Ready!! The Grant: A Modern Farmhouse that offers warmth & simplicity! The moment you enter the foyer you're greeted by an abundance of light, inviting you to an open grandspace showcasing: great room, dining area & large kitchen w/ granite counters, kitchen island & sizeable pantry! Enjoy the Grand Owner Suite w/ walk in Shower & Closet. First floor laundry close by! Sizeable Bedrooms 2 & 3 are split by main bath. Spacious 2 car garage offers easy entry into oversized Mudroom! Finished Lower Level Living complete with oversized 4th bedroom, Full bath & huge Rec Room! Added bonus: End your day relaxing on the covered porch while enjoying the beautiful Nordic Ridge Sunsets! Listing Agent is member of selling LLC. Final Plans/finishes may vary
- Finished Square Feet: 2,354
- Finished Above Ground Square Feet: 1,500
- Waterfront:
- Building Type: 1 story, New/Never occupied
- Subdivision: Nordic Ridge
- County: Dane
- Lot Acres: 0.14
- Elementary School: Fox Prairie
- Middle School: River Bluff
- High School: Stoughton
- Property Type: Single Family
- Estimated Age: 2022
- Garage: 2 car, Attached, Opener inc.
- Basement: 8 ft. + Ceiling, Full, Full Size Windows/Exposed, Partially finished, Poured Concrete Foundation, Sump Pump
- Style: Ranch
- MLS #: 1945613
- Taxes: $2
- Master Bedroom: 12x12
- Bedroom #2: 13x13
- Bedroom #3: 10x12
- Bedroom #4: 11x15
- Kitchen: 11x12
- Living/Grt Rm: 14x17
- Foyer: 7x13
- Mud Room: 14x6
- Laundry: 7x6
- Dining Area: 10x9
























































