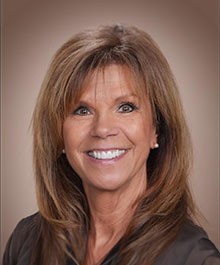Property Description for 2078 Barber Dr, Stoughton, WI 53589
VRP $1,100,000-$1,200,000. Wake up to this beautiful lake home, where every day you can enjoy your cup of coffee looking out on the most serene views! This open concept home highlights new LVP flooring throughout (2019), all new windows with incredible and expansive lake views (2019), freshly painted walls, cabinets, and new trim throughout (2019). Open kitchen features a new fridge (2020), beautiful tile backsplash, stainless steel appliances, breakfast bar, & formal dining space. The primary suite offers natural light, private bath and spacious walk-in closet. Enjoy the sunshine and sounds of lake life from the new composite deck (2020) & fenced-in yard, with prime access to your new boat lift & pier! Seller prefers end of Sept. closing date.
- Finished Square Feet: 3,386
- Finished Above Ground Square Feet: 3,386
- Waterfront: Dock/Pier, Has actual water frontage, On a lake, Water ski lake
- Building Type: 2 story
- Subdivision: .
- County: Dane
- Lot Acres: 0.17
- Elementary School: Fox Prairie
- Middle School: River Bluff
- High School: Stoughton
- Property Type: Single Family
- Estimated Age: 2002
- Garage: 1 car, 2 car, Attached, Detached
- Basement: Partial, Poured Concrete Foundation, Sump Pump
- Style: Contemporary
- MLS #: 1941094
- Taxes: $10,516
- Master Bedroom: 18x13
- Bedroom #2: 12x12
- Bedroom #3: 20x10
- Bedroom #4: 13x8
- Family Room: 27x22
- Kitchen: 15x15
- Living/Grt Rm: 16x11
- Dining Room: 14x13
- Sun Room: 16x8
- Laundry: 6x5





















































