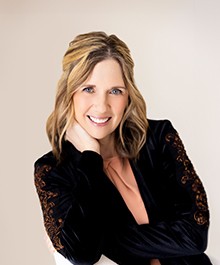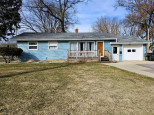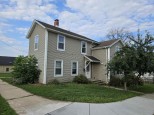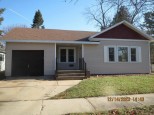Property Description for 1867 Spring Road, Stoughton, WI 53589
Stunning location in Pleasant Springs on highly sought after Spring Road. This house was originally built in the late 80s. It is a tri-level home including 3 bedrooms and a bathroom on the upper level, possibility for a very open main level and the lower level has a rec room, bedroom and bathroom. Lastly there is a basement with mechanicals, laundry and storage space. **This house is in need of a complete remodel and has unique circumstances. Please contact your agent for more information. Cash or rehab financing only.
- Finished Square Feet: 1,772
- Finished Above Ground Square Feet: 1,244
- Waterfront:
- Building Type: Multi-level
- Subdivision:
- County: Dane
- Lot Acres: 2.19
- Elementary School: Kegonsa
- Middle School: River Bluff
- High School: Stoughton
- Property Type: Single Family
- Estimated Age: 1988
- Garage: 2 car, Attached
- Basement: Full, Poured Concrete Foundation
- Style: Tri-level
- MLS #: 1967697
- Taxes: $3,297
- Master Bedroom: 13x9
- Bedroom #2: 12x11
- Bedroom #3: 10x10
- Bedroom #4: 11x11
- Family Room: 20x11
- Kitchen: 22x10
- Living/Grt Rm: 22x8
- Laundry:
- Dining Area: 8x8





































