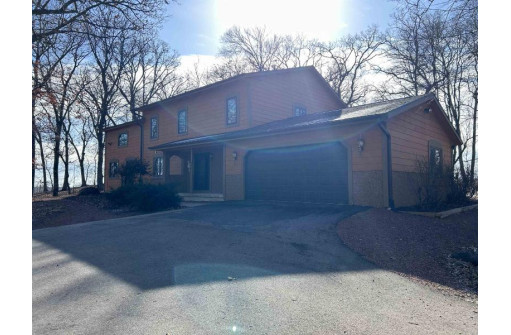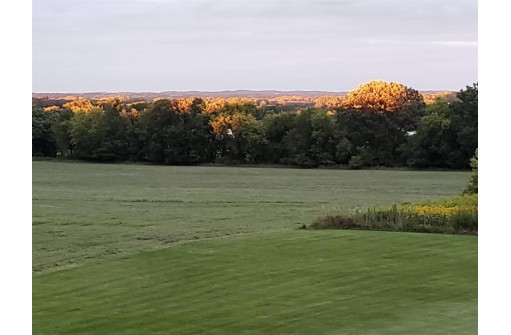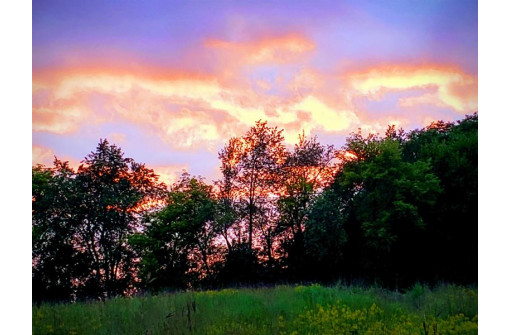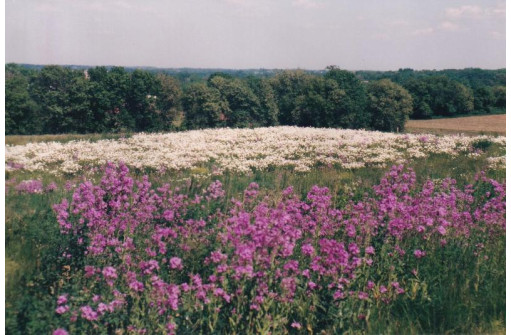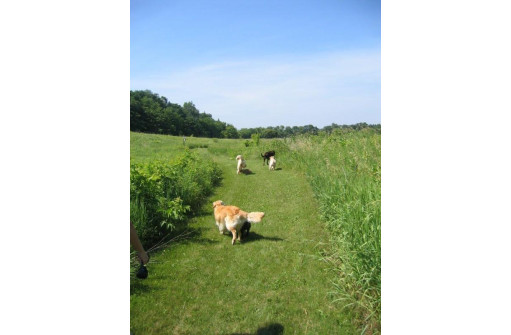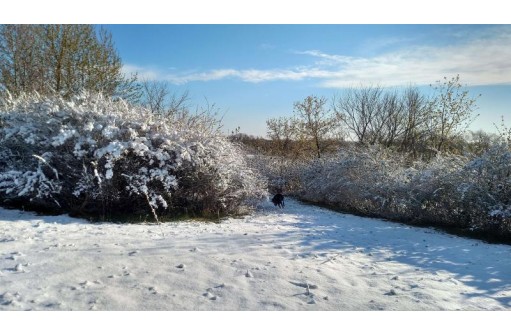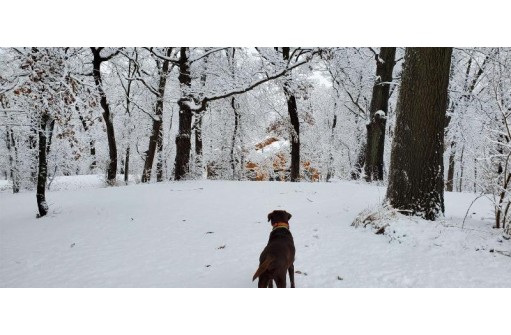Property Description for 626 Oak Ridge Road, Oregon, WI 53575
Escape to your private oasis on 18.2 acres of rolling hills--a masterpiece of tranquility & sustainability. Restored to prairie perfection, paths of crushed red granite lead through wildlife havens and serene landscapes. Inside, discover energy-efficient design, featuring a solarium for breathtaking views. An expansive log cabin-style addition adds over 1100 sq ft. For enthusiasts or entrepreneurs, a pristine 60x80' outbuilding awaits, w/ a second garage & woodshed. Recent updates ensure peace of mind. Previously acclaimed as an award-winning dog-training facility, this property offers endless possibilities for personal sanctuary or business ventures. Truly the perfect canvas for an ideal lifestyle of tranquility, sustainability, & serenity.
- Finished Square Feet: 2,874
- Finished Above Ground Square Feet: 2,393
- Waterfront:
- Building Type: 2 story
- Subdivision:
- County: Dane
- Lot Acres: 18.12
- Elementary School: Fox Prairie
- Middle School: River Bluff
- High School: Stoughton
- Property Type: Single Family
- Estimated Age: 1983
- Garage: 2 car, 3 car, 4+ car, Additional Garage, Attached, Detached, Opener inc.
- Basement: Full, Poured Concrete Foundation, Sump Pump, Total finished
- Style: Log Home, National Folk/Farm house
- MLS #: 1973089
- Taxes: $6,551
- Master Bedroom: 13x12
- Bedroom #2: 15x17
- Bedroom #3: 9x10
- Family Room: 18x34
- Kitchen: 9x15
- Living/Grt Rm: 23x24
- Dining Room: 10x9
- Sun Room: 32x8
- Rec Room: 22x23
- Laundry: 9x5
- DenOffice: 18x29
Similar Properties
There are currently no similar properties for sale in this area. But, you can expand your search options using the button below.
