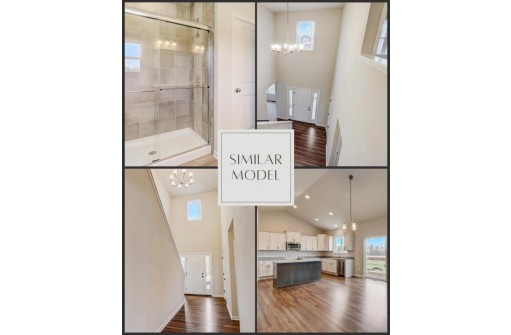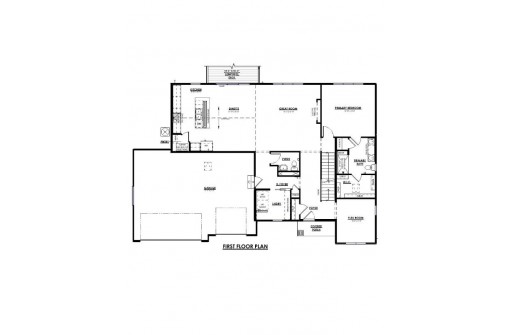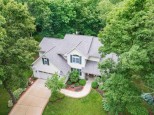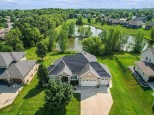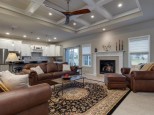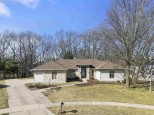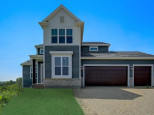Property Description for 622 Ridge View Lane, Oregon, WI 53575
Under construction to be finished June 2024! The Alpine is a classic first-floor Owner's Suite home plan with the staircase located at the Front Foyer as you enter and a flex room to one side. A hallway just past the stairs provides access to the Rear Foyer, which includes a Laundry Room and Powder room, as well as another access point to the main living space. The space opens to a large Great Room, Dinette, and Kitchen with a corner walk-in Pantry. The Owner's Suite is situated on one side of the first floor and has a large walk-in closet through the Owner's Bathroom. Notable second floor details include angled entries to two secondary bedrooms at the top of the stairs, a full bathroom, and third secondary bedroom.
- Finished Square Feet: 2,281
- Finished Above Ground Square Feet: 2,281
- Waterfront:
- Building Type: 2 story, Under construction
- Subdivision: Autumn Ridge
- County: Dane
- Lot Acres: 0.27
- Elementary School: Call School District
- Middle School: Call School District
- High School: Oregon
- Property Type: Single Family
- Estimated Age: 2024
- Garage: 3 car, Attached, Opener inc.
- Basement: 8 ft. + Ceiling, Full, Full Size Windows/Exposed, Poured Concrete Foundation, Radon Mitigation System, Stubbed for Bathroom, Sump Pump, Walkout
- Style: Prairie/Craftsman
- MLS #: 1973923
- Taxes: $1,585
- Bedroom #4: 11x11
- Master Bedroom: 13x13
- Bedroom #2: 10x11
- Bedroom #3: 10x11
- Kitchen: 9x17
- Living/Grt Rm: 17x13
- DenOffice: 10x11
- Laundry: 8x7
- Dining Area: 17x11

