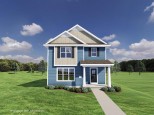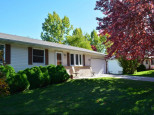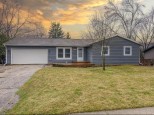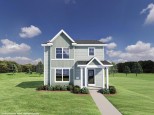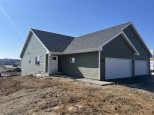Property Description for 580 Ash Street, Oregon, WI 53575
You don't want to miss the opportunity to live in this beautiful sun-soaked corner lot located in the heart of Oregon! The house boasts 4 bedrooms, 3 bathrooms and bonus finished space in the LL, perfect for a playroom or gym. The backyard is complete with shed and a stunning healthy mature oak tree perfect for shade on a hot summer day.
- Finished Square Feet: 2,302
- Finished Above Ground Square Feet: 2,122
- Waterfront:
- Building Type: 2 story
- Subdivision: Stone Ridge
- County: Dane
- Lot Acres: 0.23
- Elementary School: Call School District
- Middle School: Call School District
- High School: Call School District
- Property Type: Single Family
- Estimated Age: 1994
- Garage: 2 car, Opener inc.
- Basement: Full, Full Size Windows/Exposed, Partially finished, Poured Concrete Foundation, Radon Mitigation System, Sump Pump, Walkout
- Style: Tri-level
- MLS #: 1952942
- Taxes: $5,980
- Master Bedroom: 14x14
- Bedroom #2: 10x13
- Bedroom #3: 10x10
- Bedroom #4: 12x14
- Kitchen: 10x19
- Living/Grt Rm: 12x14
- Dining Room: 10x12
- DenOffice: 12x15
- Rec Room: 11x13
- Laundry:










































